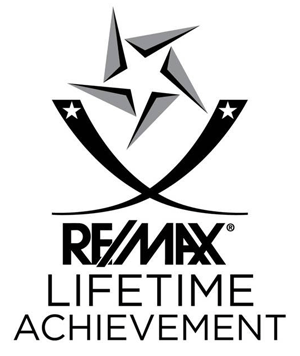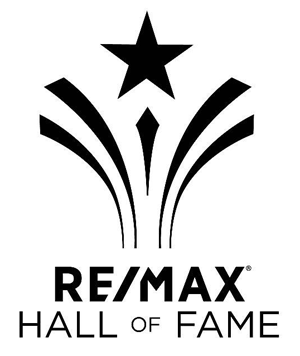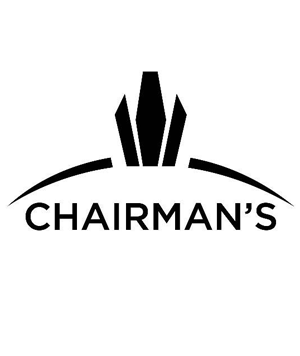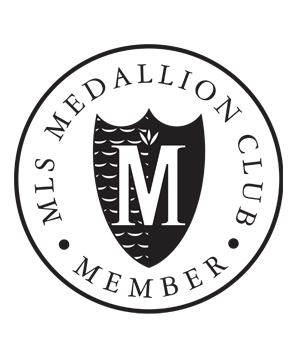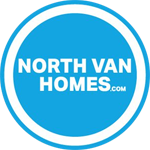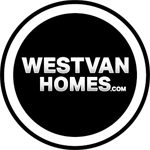The Calverhall area was built in the post war era, with nicely laid out lots with views of the Burrard Inlet to the east and south. Calverhall is conveniently located right near the Park and Tilford shopping centre, which has a Save-On-Foods, the beautiful Park and Tilford Gardens, Wine Merchants, Specialty shops, Restaurants, and a Movie theatre. Many of the Calverhall homes are still original, with backyard lane access. Many of the Calverhall houses are on cul-de-sacs, offering a great place for kids to play and making them great family neighbourhoods.
1119 E KEITH Road
Calverhall
North Vancouver
V7L 1X4
$2,249,000
Residential Detached
beds: 3
baths: 4.0
1,967 sq. ft.
built: 2024
- Status:
- Active
- Prop. Type:
- Residential Detached
- MLS® Num:
- R2940062
- Bedrooms:
- 3
- Bathrooms:
- 4
- Year Built:
- 2024
- Photos (3)
- Schedule / Email
- Send listing
- Mortgage calculator
- Print listing
Schedule a viewing:
Cancel any time.
BRAND NEW! Completes very Soon! Get in this quality built craftsman style single family home.Built withstep 3 construction and featuring the highest standards and luxury throughout. This fantastic 3 level design boasts 2000 sqft of living space, 3 bedrooms, 3-1/2 bathrooms and a 1 Bedroom Legal Suite with a separate entrance.Featuring 9 foot high ceilings, generous room sizes, boasting dream kitchens with quartz countertops,Fisher-Paykle appliances and lots of cabinets and large island for open living. High end windows and doors opening to entertainment size sundeck and patio/yard space ideal for entertaining.A fantastic opportunity in a great location close to all amenities,do not miss this opportunity. Upstairs can also be opened to downstairs.Other features Air Conditioning,EV charger and a 2-5-10 Warranty Completion is very soon!
- Property Type:
- Residential Detached
- Dwelling Type:
- House/Single Family
- Home Style:
- Signup
- Year built:
- 2024 (Age: 1)
- Total area:
- 1,967 sq. ft.183 m2
- Total Floor Area:
- 1,967 sq. ft.183 m2
- Price Per SqFt:
- Signup
- Total unfinished area:
- Signup
- Main Floor Area:
- 693 sq. ft.64.4 m2
- Floor Area Above Main:
- Signup
- Floor Area Above Main 2:
- Signup
- Floor Area Detached 2nd Residence:
- Signup
- Floor Area Below Main:
- Signup
- Basement Area:
- Signup
- Levels:
- 3
- Rainscreen:
- Signup
- Bedrooms:
- 3 (Above Grd: 3)
- Bathrooms:
- 4.0 (Full:3/Half:1)
- Kitchens:
- Signup
- Rooms:
- Signup
- Taxes:
- $3,667.25 / 2024
- Lot Area:
- 2,523 sq. ft.234 m2
- Lot Frontage:
- 0'0 m
- Exposure / Faces:
- Signup
- Rear Yard Exposure:
- Signup
- Outdoor Area:
- Balcny(s) Patio(s) Dck(s)
- Pad Rental:
- Signup
- # or % of Rentals Allowed:
- Signup
- # or %:
- Signup
- Water Supply:
- Signup
- Plan:
- EPP104356
- Total Units in Strata:
- Signup
- Heating:
- Signup
- Construction:
- Signup
- Foundation:
- Signup
- Basement:
- Fully Finished, Separate Entry
- Full Height:
- Signup
- Crawl Height:
- Signup
- Roof:
- Signup
- Floor Finish:
- Signup
- Fireplaces:
- 2
- Fireplace Details:
- Signup
- Parking:
- Signup
- Parking Total/Covered:
- 3 / -
- Parking Access:
- Signup
- Driveway:
- Signup
- Exterior Finish:
- Signup
- Title to Land:
- Freehold NonStrata
- Flood Plain:
- Signup
- Suite:
- Signup
- Floor
- Type
- Size
- Other
- Floor
- Ensuite
- Pieces
- Other
- Air Conditioning, Clothes Washer/Dryer, Clothes Washer/Dryer/Fridge/Stove/Dishwasher, Dishwasher, Refrigerator, Stove
- Lane Access
- some
Larger map options:
Listed by RE/MAX Results Realty
Data was last updated January 21, 2025 at 09:10 AM (UTC)
Area Statistics
- Listings on market:
- 185
- Avg list price:
- $2,498,000
- Min list price:
- $448,000
- Max list price:
- $14,000,000
- Avg days on market:
- 55
- Min days on market:
- 1
- Max days on market:
- 732
- Avg price per sq.ft.:
- $939.97
These statistics are generated based on the current listing's property type
and located in
North Vancouver. Average values are
derived using median calculations.
To access this information,
please create a free account
please create a free account

- JIM PILKINGTON
- RE/MAX CREST REALTY
- 1 (604)785-5188
- Contact by Email
The data relating to real estate on this website comes in part from the MLS® Reciprocity program of either the Greater Vancouver REALTORS® (GVR), the Fraser Valley Real Estate Board (FVREB) or the Chilliwack and District Real Estate Board (CADREB). Real estate listings held by participating real estate firms are marked with the MLS® logo and detailed information about the listing includes the name of the listing agent. This representation is based in whole or part on data generated by either the GVR, the FVREB or the CADREB which assumes no responsibility for its accuracy. The materials contained on this page may not be reproduced without the express written consent of either the GVR, the FVREB or the CADREB.
powered by myRealPage.com


