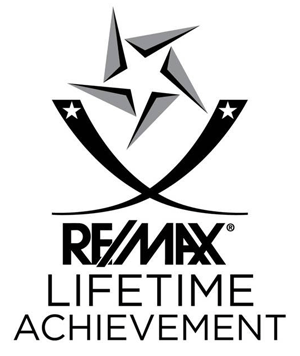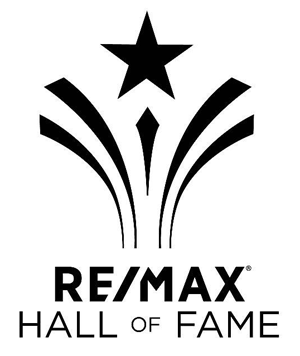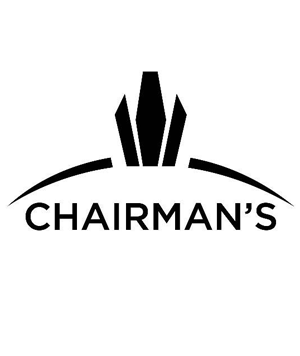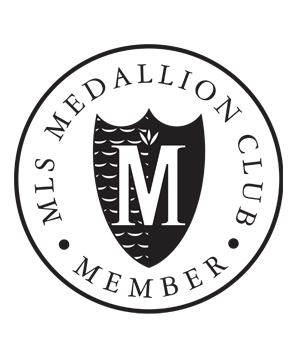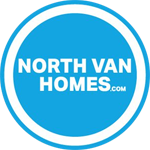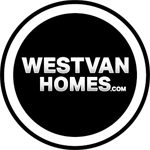Canyon Heights is known for its it’s wonderful schools. Cleveland & Canyon Heights Elementary schools are both all located in this Canyon Heights as well as Handsworth Secondary School, one of the most sought after schools on the North Shore.Canyon Heights offers a wide variety of homes. There are many subdivided 33′ lots on Montroyal Blvd, Canyon Blvd, Clements Ave, and Prospect Ave making real estate ownership in this area more affordable. At its most Northernmost tip Canyon Heights borders the base of Grouse Mountain and features West Coast Contemporary homes. Breathtaking views to Vancouver and West to Vancouver Island are enjoyed by many Canyon Heights home owners in this area. Canyon Heights homes offer the some of the best of what North Vancouver has to offer. If mountain views, trails, great schools, and family friendly neighbourhoods are what you have been search for, you’ve come to the right place!. Canyon Heights is bound by the Capilano River Regional Park to the West and is home to the Cleveland Dam and Capilano Salmon Hatchery. You’re also on the doorstep of the breathtaking Capilano Suspension bridge, both a local and tourist favourite.
4692 GLENWOOD Avenue
Canyon Heights NV
North Vancouver
V7R 4G7
$2,249,000
Residential Detached
beds: 3
baths: 2.0
1,756 sq. ft.
built: 1956
- Status:
- Active
- Prop. Type:
- Residential Detached
- MLS® Num:
- R2942616
- Bedrooms:
- 3
- Bathrooms:
- 2
- Year Built:
- 1956
- Photos (35)
- Schedule / Email
- Send listing
- Mortgage calculator
- Print listing
Schedule a viewing:
- Property Type:
- Residential Detached
- Dwelling Type:
- House/Single Family
- Home Style:
- Signup
- Year built:
- 1956 (Age: 69)
- Total area:
- 1,756 sq. ft.163 m2
- Total Floor Area:
- 1,756 sq. ft.163 m2
- Price Per SqFt:
- Signup
- Total unfinished area:
- Signup
- Main Floor Area:
- 1,756 sq. ft.163 m2
- Floor Area Above Main:
- Signup
- Floor Area Above Main 2:
- Signup
- Floor Area Detached 2nd Residence:
- Signup
- Floor Area Below Main:
- Signup
- Basement Area:
- Signup
- Levels:
- 1
- Rainscreen:
- Signup
- Bedrooms:
- 3 (Above Grd: 3)
- Bathrooms:
- 2.0 (Full:2/Half:0)
- Kitchens:
- Signup
- Rooms:
- Signup
- Taxes:
- $8,531.51 / 2024
- Lot Area:
- 7,247 sq. ft.673 m2
- Lot Frontage:
- 90'27.4 m
- Lot Depth:
- 80.5
- Exposure / Faces:
- Signup
- Rear Yard Exposure:
- Signup
- Outdoor Area:
- Fenced Yard
- Pad Rental:
- Signup
- # or % of Rentals Allowed:
- Signup
- # or %:
- Signup
- Water Supply:
- Signup
- Plan:
- VAP7820
- Total Units in Strata:
- Signup
- Heating:
- Signup
- Construction:
- Signup
- Foundation:
- Signup
- Basement:
- None
- Full Height:
- Signup
- Crawl Height:
- Signup
- Roof:
- Signup
- Floor Finish:
- Signup
- Fireplaces:
- 1
- Fireplace Details:
- Signup
- Parking:
- Signup
- Parking Total/Covered:
- 2 / -
- Parking Access:
- Signup
- Driveway:
- Signup
- Exterior Finish:
- Signup
- Title to Land:
- Freehold NonStrata
- Flood Plain:
- Signup
- Suite:
- Signup
- Floor
- Type
- Size
- Other
- Clothes Washer/Dryer, Dishwasher, Freezer, Microwave, Oven - Built In, Range Top, Refrigerator, Vaulted Ceiling
- Private Setting, Private Yard, Recreation Nearby, Shopping Nearby, Ski Hill Nearby, Treed
- Mountains
-
Photo 1 of 35
-
Photo 2 of 35
-
Photo 3 of 35
-
Photo 4 of 35
-
Photo 5 of 35
-
Photo 6 of 35
-
Photo 7 of 35
-
Photo 8 of 35
-
Photo 9 of 35
-
Photo 10 of 35
-
Photo 11 of 35
-
Photo 12 of 35
-
Photo 13 of 35
-
Photo 14 of 35
-
Photo 15 of 35
-
Photo 16 of 35
-
Photo 17 of 35
-
Photo 18 of 35
-
Photo 19 of 35
-
Photo 20 of 35
-
Photo 21 of 35
-
Photo 22 of 35
-
Photo 23 of 35
-
Photo 24 of 35
-
Photo 25 of 35
-
Photo 26 of 35
-
Photo 27 of 35
-
Photo 28 of 35
-
Photo 29 of 35
-
Photo 30 of 35
-
Photo 31 of 35
-
Photo 32 of 35
-
Photo 33 of 35
-
Photo 34 of 35
-
Photo 35 of 35
Virtual Tour
- Listings on market:
- 25
- Avg list price:
- $2,688,000
- Min list price:
- $1,888,800
- Max list price:
- $5,498,000
- Avg days on market:
- 44
- Min days on market:
- 7
- Max days on market:
- 293
- Avg price per sq.ft.:
- $990.1
please create a free account

- JIM PILKINGTON
- RE/MAX CREST REALTY
- 1 (604)785-5188
- Contact by Email


