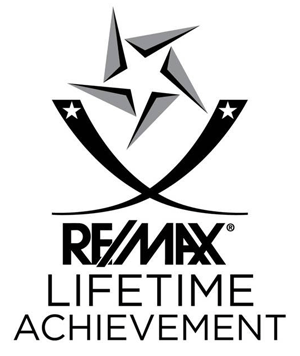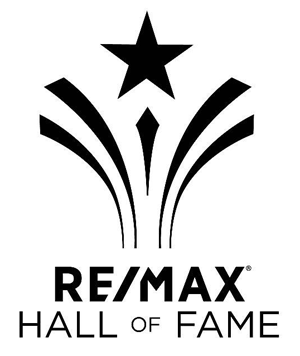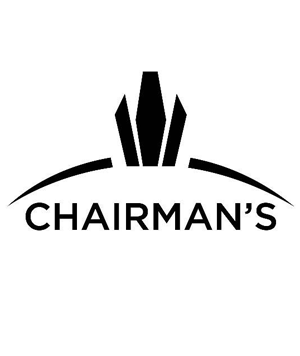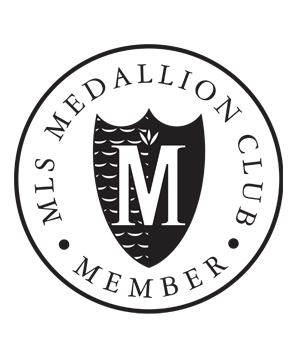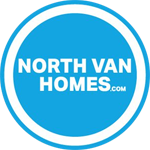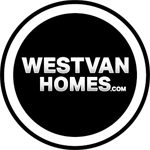Central Lonsdale is considered by many as the heart of North Vancouver, and its heart is beating fast! Located in the City of North Vancouver, Central Lonsdale is bordered by the Upper Levels Highway on the North and runs South to Keith Road. Many people consider Central Lonsdale homes to be right in the heart of North Vancouver for real estate and proximity to almost everything! Central Lonsdale is located in the City of North Vancouver and is bordered by the Upper Levels Highway on the North and runs south to Keith Road. It’s a destination that many North Vancouver residents are proud to call home and is one of the largest geographical areas in North Vancouver.
234 E 24TH Street
Central Lonsdale
North Vancouver
V7L 3E7
$1,899,000
Residential Detached
beds: 6
baths: 3.0
2,792 sq. ft.
built: 1940
- Status:
- Active
- Prop. Type:
- Residential Detached
- MLS® Num:
- R2954638
- Bedrooms:
- 6
- Bathrooms:
- 3
- Year Built:
- 1940
- Photos (8)
- Schedule / Email
- Send listing
- Mortgage calculator
- Print listing
Schedule a viewing:
Cancel any time.
Attention investors, builders, or renovators! Terrific opportunity in a convenient Central Lonsdale location. Primarily land value for a 50’ x 114’ CNV lot with R2 zoning under the OCP allowing for up to 0.5 FSR and ‘duplexes with secondary suites, triplexes, and row homes.’ The property contains an approximately 2,700 sq/ft house being sold ‘as is, where is’ (sq/ft from BC Assessment). The lot is North/South oriented and includes lane access and a large garage/workshop. Situated with McDougall Gym and North Vancouver Lawn Bowling across the street, and just steps to the soon to be completed Harry Jerome Community Recreation Centre. In the Queensbury Elementary and Sutherland Secondary catchments. Enjoy all Central Lonsdale amenities close by including City Market, Whole Foods, the City Library, Grand Boulevard & the Green Necklace Trails, Lions Gate Hospital, and a wide range of shops and restaurants. Please do not visit the property without an appointment.
- Property Type:
- Residential Detached
- Dwelling Type:
- House/Single Family
- Home Style:
- Signup
- Year built:
- 1940 (Age: 85)
- Total area:
- 2,792 sq. ft.259 m2
- Total Floor Area:
- 2,792 sq. ft.259 m2
- Price Per SqFt:
- Signup
- Total unfinished area:
- Signup
- Main Floor Area:
- 1,213 sq. ft.113 m2
- Floor Area Above Main:
- Signup
- Floor Area Above Main 2:
- Signup
- Floor Area Detached 2nd Residence:
- Signup
- Floor Area Below Main:
- Signup
- Basement Area:
- Signup
- Levels:
- 3
- Rainscreen:
- Signup
- Bedrooms:
- 6 (Above Grd: 6)
- Bathrooms:
- 3.0 (Full:2/Half:1)
- Kitchens:
- Signup
- Rooms:
- Signup
- Taxes:
- $5,186.63 / 2024
- Lot Area:
- 5,710 sq. ft.530 m2
- Lot Frontage:
- 50'15.2 m
- Lot Depth:
- 114
- Exposure / Faces:
- Signup
- Rear Yard Exposure:
- Signup
- Outdoor Area:
- None
- Pad Rental:
- Signup
- # or % of Rentals Allowed:
- Signup
- # or %:
- Signup
- Water Supply:
- Signup
- Plan:
- VAP3240
- Total Units in Strata:
- Signup
- Heating:
- Signup
- Construction:
- Signup
- Foundation:
- Signup
- Basement:
- Full, Partly Finished
- Full Height:
- Signup
- Crawl Height:
- Signup
- Roof:
- Signup
- Floor Finish:
- Signup
- Fireplace Details:
- Signup
- Parking:
- Signup
- Parking Access:
- Signup
- Driveway:
- Signup
- Exterior Finish:
- Signup
- Title to Land:
- Freehold NonStrata
- Flood Plain:
- Signup
- Suite:
- Signup
- Floor
- Type
- Size
- Other
- Floor
- Ensuite
- Pieces
- Other
- Central Location, Lane Access, Marina Nearby, Recreation Nearby, Shopping Nearby
Larger map options:
Listed by Rossetti Realty Ltd.
Data was last updated January 21, 2025 at 07:10 AM (UTC)
Area Statistics
- Listings on market:
- 13
- Avg list price:
- $2,158,000
- Min list price:
- $1,599,000
- Max list price:
- $3,180,000
- Avg days on market:
- 56
- Min days on market:
- 6
- Max days on market:
- 138
- Avg price per sq.ft.:
- $930.6
These statistics are generated based on the current listing's property type
and located in
Central Lonsdale. Average values are
derived using median calculations.
To access this information,
please create a free account
please create a free account

- JIM PILKINGTON
- RE/MAX CREST REALTY
- 1 (604)785-5188
- Contact by Email
The data relating to real estate on this website comes in part from the MLS® Reciprocity program of either the Greater Vancouver REALTORS® (GVR), the Fraser Valley Real Estate Board (FVREB) or the Chilliwack and District Real Estate Board (CADREB). Real estate listings held by participating real estate firms are marked with the MLS® logo and detailed information about the listing includes the name of the listing agent. This representation is based in whole or part on data generated by either the GVR, the FVREB or the CADREB which assumes no responsibility for its accuracy. The materials contained on this page may not be reproduced without the express written consent of either the GVR, the FVREB or the CADREB.
powered by myRealPage.com


