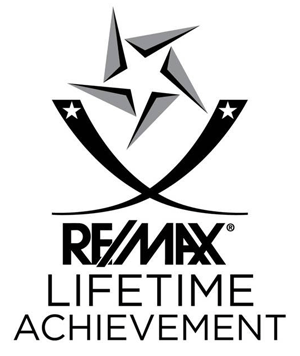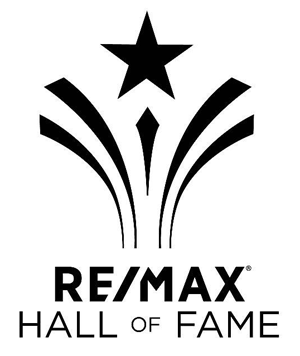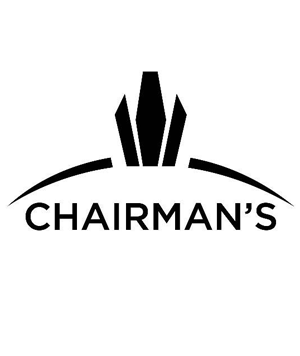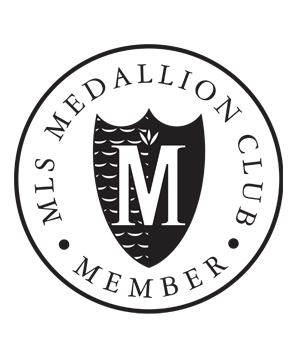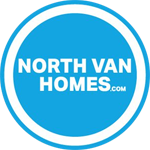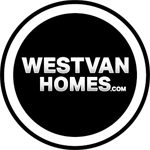Central Lonsdale is considered by many as the heart of North Vancouver, and its heart is beating fast! Located in the City of North Vancouver, Central Lonsdale is bordered by the Upper Levels Highway on the North and runs South to Keith Road. Many people consider Central Lonsdale homes to be right in the heart of North Vancouver for real estate and proximity to almost everything! Central Lonsdale is located in the City of North Vancouver and is bordered by the Upper Levels Highway on the North and runs south to Keith Road. It’s a destination that many North Vancouver residents are proud to call home and is one of the largest geographical areas in North Vancouver.
418 E KEITH Road
Central Lonsdale North Vancouver V7L 1V9
$1,798,000
Residential Detached beds: 4 baths: 3.0 3,393 sq. ft. built: 1910
- Status:
- Active
- Prop. Type:
- Residential Detached
- MLS® Num:
- R2980852
- Bedrooms:
- 4
- Bathrooms:
- 3
- Year Built:
- 1910
- Photos (23)
- Schedule / Email
- Send listing
- Mortgage calculator
- Print listing
Schedule a viewing:
Cancel any time.
Gallagher Residence This house was constructed for Josiah L. Gallagher who lived here until at least 1928. The house was nicely finished with stained glass transoms and granite porch piers, with generous banks of windows facing south; later alterations include the rebuilding of the second floor balcony and the addition of a front porch. To restore this home to it's earlier Grandeur, you will have to love the challenge of a big project. There are many beautiful features of yesteryear in this home. On the Heritage list but NOT protected. Backyard access is via Lyon Place.
- Property Type:
- Residential Detached
- Dwelling Type:
- House/Single Family
- Home Style:
- Signup
- Year built:
- 1910 (Age: 115)
- Total area:
- 3,393 sq. ft.315 m2
- Total Floor Area:
- 3,393 sq. ft.315 m2
- Price Per SqFt:
- Signup
- Total unfinished area:
- Signup
- Main Floor Area:
- 1,253 sq. ft.116 m2
- Floor Area Above Main:
- Signup
- Floor Area Above Main 2:
- Signup
- Floor Area Detached 2nd Residence:
- Signup
- Floor Area Below Main:
- Signup
- Basement Area:
- Signup
- Levels:
- 3
- Rainscreen:
- Signup
- Bedrooms:
- 4 (Above Grd: 4)
- Bathrooms:
- 3.0 (Full:2/Half:1)
- Kitchens:
- Signup
- Rooms:
- Signup
- Taxes:
- $5,758.49 / 2024
- Lot Area:
- 6,550 sq. ft.609 m2
- Lot Frontage:
- 50'15.2 m
- Lot Depth:
- 131
- Exposure / Faces:
- Signup
- Rear Yard Exposure:
- Signup
- Outdoor Area:
- None
- Pad Rental:
- Signup
- # or % of Rentals Allowed:
- Signup
- # or %:
- Signup
- Water Supply:
- Signup
- Plan:
- VAP1674
- Total Units in Strata:
- Signup
- Heating:
- Signup
- Construction:
- Signup
- Foundation:
- Signup
- Basement:
- Full, Unfinished
- Full Height:
- Signup
- Crawl Height:
- Signup
- Roof:
- Signup
- Floor Finish:
- Signup
- Fireplace Details:
- Signup
- Parking:
- Signup
- Parking Access:
- Signup
- Driveway:
- Signup
- Exterior Finish:
- Signup
- Title to Land:
- Freehold NonStrata
- Flood Plain:
- Signup
- Suite:
- Signup
- Floor
- Type
- Size
- Other
- Floor
- Ensuite
- Pieces
- Other
- Central Location, Lane Access
- to downtown Vancouver
- View of front of property featuring french doors, a shingled roof, stairs, and fence
- Sunroom / solarium with plenty of natural light and french doors
- Dining space featuring a wainscoted wall, a notable chandelier, and hardwood / wood-style flooring
- Full bath with toilet, wood finished floors, wallpapered walls, a bath, and vanity
- Kitchen with open shelves, a tray ceiling, a sink, white appliances, and light wood-style floors
- Kitchen with white appliances, light countertops, glass insert cabinets, light wood-style floors, and a raised ceiling
- Office with baseboards and wood finished floors
- Dining area with wood-type flooring and a chandelier
- Bedroom with hardwood / wood-style floors
- Office area featuring a brick fireplace and light wood finished floors
- Bathroom with wainscoting, toilet, tile walls, and a sink
- View of yard featuring fence
- View of yard with fence
- View of front of home featuring stairs, a front yard, fence, and french doors
- Rear view of property with a chimney and fence
- Rear view of property featuring a shingled roof, fence, a lawn, french doors, and a chimney
- Bathroom featuring a shower with curtain, tile patterned floors, toilet, and a tub to relax in
- Full bath featuring tile patterned floors, toilet, shower / tub combo, and baseboards
- Bedroom featuring a fireplace, wood finished floors, and baseboards
- Bedroom featuring an inviting chandelier and wood finished floors
- Rec room featuring light wood finished floors
- Hall with baseboards, an upstairs landing, a notable chandelier, and hardwood / wood-style floors
- Floor plan
Larger map options:
Listed by Royal LePage Sussex
Data was last updated March 26, 2025 at 10:10 PM (UTC)
Area Statistics
- Listings on market:
- 17
- Avg list price:
- $2,098,000
- Min list price:
- $1,695,000
- Max list price:
- $3,798,000
- Avg days on market:
- 21
- Min days on market:
- 6
- Max days on market:
- 188
- Avg price per sq.ft.:
- $892.13
These statistics are generated based on the current listing's property type
and located in
Central Lonsdale. Average values are
derived using median calculations.
To access this information,
please create a free account
please create a free account

- JIM PILKINGTON
- RE/MAX CREST REALTY
- 1 (604)785-5188
- Contact by Email
The data relating to real estate on this website comes in part from the MLS® Reciprocity program of either the Greater Vancouver REALTORS® (GVR), the Fraser Valley Real Estate Board (FVREB) or the Chilliwack and District Real Estate Board (CADREB). Real estate listings held by participating real estate firms are marked with the MLS® logo and detailed information about the listing includes the name of the listing agent. This representation is based in whole or part on data generated by either the GVR, the FVREB or the CADREB which assumes no responsibility for its accuracy. The materials contained on this page may not be reproduced without the express written consent of either the GVR, the FVREB or the CADREB.
powered by myRealPage.com


