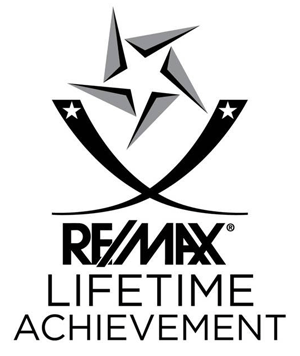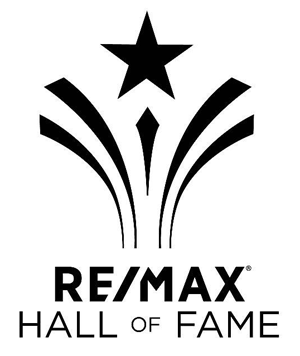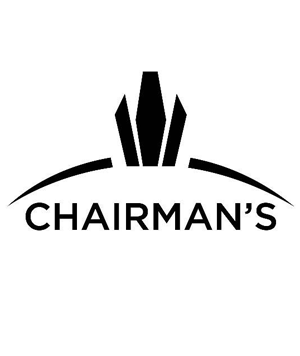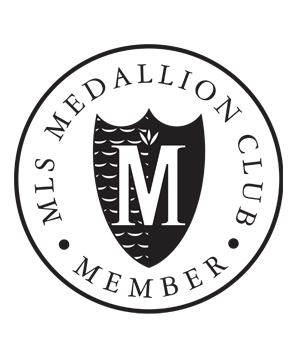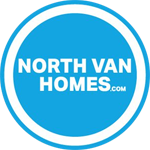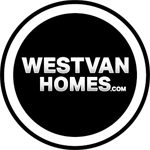Central Lonsdale is considered by many as the heart of North Vancouver, and its heart is beating fast! Located in the City of North Vancouver, Central Lonsdale is bordered by the Upper Levels Highway on the North and runs South to Keith Road. Many people consider Central Lonsdale homes to be right in the heart of North Vancouver for real estate and proximity to almost everything! Central Lonsdale is located in the City of North Vancouver and is bordered by the Upper Levels Highway on the North and runs south to Keith Road. It’s a destination that many North Vancouver residents are proud to call home and is one of the largest geographical areas in North Vancouver.
442 W 14TH Street
Central Lonsdale North Vancouver V7M 1P7
$2,100,000
Residential Detached beds: 2 baths: 0.0 2,999 sq. ft. built: 1925
- Status:
- Active
- Prop. Type:
- Residential Detached
- MLS® Num:
- R2978086
- Bedrooms:
- 2
- Year Built:
- 1925
- Photos (5)
- Schedule / Email
- Send listing
- Mortgage calculator
- Print listing
Schedule a viewing:
Cancel any time.
Prime Central Lonsdale building lot with rezone and subdivision potential. Exceptional Central Lonsdale location on quiet street on flat lot and with good view potential. RS1 zone allows for rezone into RS2 and subdivision into two 25 x 139 lots (confirm with CNV). House has no potential to salvage and must be torn down. There is a house and garage/carport on site that needs to be torn down. House not habitable. Please call to walk the property.
- Property Type:
- Residential Detached
- Dwelling Type:
- House/Single Family
- Home Style:
- Signup
- Year built:
- 1925 (Age: 100)
- Total area:
- 2,999 sq. ft.279 m2
- Total Floor Area:
- 2,999 sq. ft.279 m2
- Price Per SqFt:
- Signup
- Total unfinished area:
- Signup
- Main Floor Area:
- 1,557 sq. ft.145 m2
- Floor Area Above Main:
- Signup
- Floor Area Above Main 2:
- Signup
- Floor Area Detached 2nd Residence:
- Signup
- Floor Area Below Main:
- Signup
- Basement Area:
- Signup
- Levels:
- 2
- Rainscreen:
- Signup
- Bedrooms:
- 2 (Above Grd: 1)
- Bathrooms:
- 0.0 (Full:0/Half:0)
- Kitchens:
- Signup
- Rooms:
- Signup
- Taxes:
- $6,136.43 / 2024
- Lot Area:
- 7,000 sq. ft.650 m2
- Lot Frontage:
- 50'15.2 m
- Lot Depth:
- 139.9
- Exposure / Faces:
- Signup
- Rear Yard Exposure:
- Signup
- Outdoor Area:
- Fenced Yard
- Pad Rental:
- Signup
- # or % of Rentals Allowed:
- Signup
- # or %:
- Signup
- Water Supply:
- Signup
- Plan:
- VAP1062
- Total Units in Strata:
- Signup
- Heating:
- Signup
- Construction:
- Signup
- Foundation:
- Signup
- Basement:
- Full
- Full Height:
- Signup
- Crawl Height:
- Signup
- Roof:
- Signup
- Floor Finish:
- Signup
- Fireplace Details:
- Signup
- Parking:
- Signup
- Parking Total/Covered:
- 4 / 0
- Parking Access:
- Signup
- Driveway:
- Signup
- Exterior Finish:
- Signup
- Title to Land:
- Freehold NonStrata
- Flood Plain:
- Signup
- Suite:
- Signup
- Floor
- Type
- Size
- Other
- mountain and city
Larger map options:
Listed by RE/MAX Crest Realty
Data was last updated March 27, 2025 at 12:10 PM (UTC)
Area Statistics
- Listings on market:
- 17
- Avg list price:
- $2,098,000
- Min list price:
- $1,695,000
- Max list price:
- $3,798,000
- Avg days on market:
- 22
- Min days on market:
- 7
- Max days on market:
- 189
- Avg price per sq.ft.:
- $892.13
These statistics are generated based on the current listing's property type
and located in
Central Lonsdale. Average values are
derived using median calculations.
To access this information,
please create a free account
please create a free account

- JIM PILKINGTON
- RE/MAX CREST REALTY
- 1 (604)785-5188
- Contact by Email
The data relating to real estate on this website comes in part from the MLS® Reciprocity program of either the Greater Vancouver REALTORS® (GVR), the Fraser Valley Real Estate Board (FVREB) or the Chilliwack and District Real Estate Board (CADREB). Real estate listings held by participating real estate firms are marked with the MLS® logo and detailed information about the listing includes the name of the listing agent. This representation is based in whole or part on data generated by either the GVR, the FVREB or the CADREB which assumes no responsibility for its accuracy. The materials contained on this page may not be reproduced without the express written consent of either the GVR, the FVREB or the CADREB.
powered by myRealPage.com


