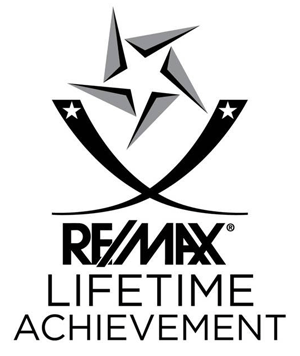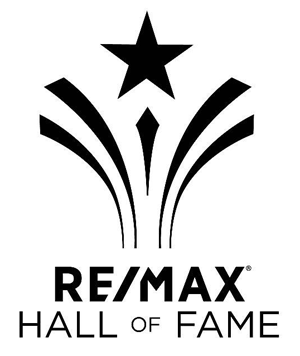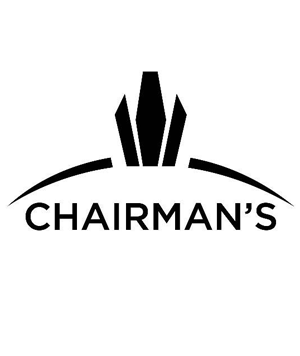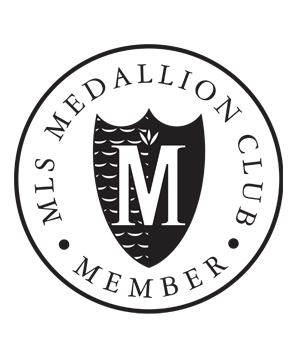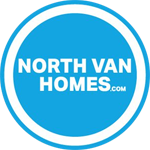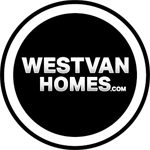Located at the entrance of Indian Arm in North Vancouver, the beautiful, quaint homes of Deep Cove are just a 20 minute drive from Vancouver. This picturesque community offers hiking, kayaking, paddle boarding, dining, shops, and more. The waterfront Deep Cove community is a very popular destination amongst tourists and locals and is a great place to take in the scenery while enjoying a nice meal. Deep Cove homes range from charming cottage-like houses to custom built waterfront & view properties. For Deep Cove home owners you are getting the best of both worlds – a cottage community with a quaint village where everyone knows your name, just a few minutes from the 2nd narrows bridge with access to downtown Vancouver. With such beautiful scenery in a picturesque setting, you may get that feel of being on vacation each time you make a visit to the community of Deep Cove.
Schools In Deep Cove
Cove Cliff Elementary
1818 Banbury Road
North Vancouver, BC V7G 1W4
Phone: 604.903.3420
Seycove Secondary School
1204 Caledonia Avenue
North Vancouver, BC V7G 2A6
Phone: 604.903.3666


