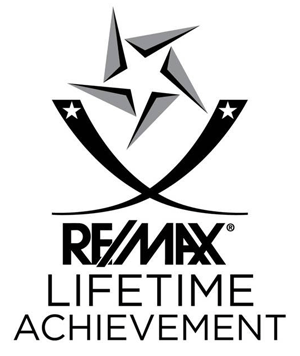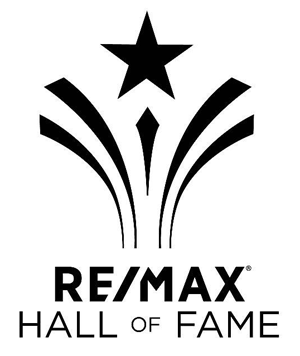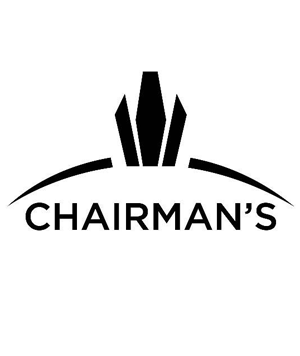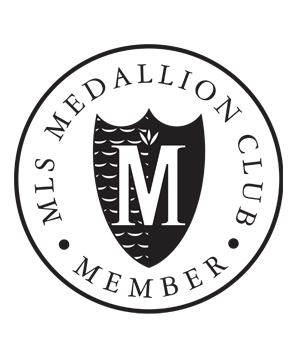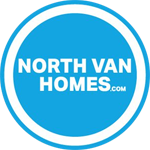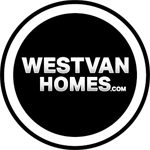Please find the most up to date active homes for sale in Lynn Valley, updated hourly. Lynn Valley real estate offers its residents access to some of the most amazing parks, trails, hiking, mountain biking, restaurants, stores and attractions the North Shore has to offer. Gravitate to the Lynn Valley Village for many options in cuisine or explore the Lynn Headwaters and Suspension bridge for the outdoor enthusiasts! Lynn Valley has it all and is a vibrant community, with tons of true beauty, heritage and fantastic schools.
Schools in Lynn Valley:
Argyle Secondary School, Upper Lynn Elementary, Lynn Valley Elementary, Brockton School, Cousteau.
Community Attrations and Amenities:
Lynn Canyon Suspension Bridge and Lynn Headwaters. Lynn Valley Village – Shops, Restaurants, Library. Lynn Valley Centre Mall.
1707 DEMPSEY Road
Lynn Valley
North Vancouver
V7K 1T2
$2,388,888
Residential Detached
beds: 4
baths: 3.0
2,230 sq. ft.
built: 1942
- Status:
- Active
- Prop. Type:
- Residential Detached
- MLS® Num:
- R2952534
- Bedrooms:
- 4
- Bathrooms:
- 3
- Year Built:
- 1942
- Photos (23)
- Schedule / Email
- Send listing
- Mortgage calculator
- Print listing
Schedule a viewing:
- Property Type:
- Residential Detached
- Dwelling Type:
- House/Single Family
- Home Style:
- Signup
- Year built:
- 1942 (Age: 83)
- Total area:
- 2,230 sq. ft.207 m2
- Total Floor Area:
- 2,230 sq. ft.207 m2
- Price Per SqFt:
- Signup
- Total unfinished area:
- Signup
- Main Floor Area:
- 1,281 sq. ft.119 m2
- Floor Area Above Main:
- Signup
- Floor Area Above Main 2:
- Signup
- Floor Area Detached 2nd Residence:
- Signup
- Floor Area Below Main:
- Signup
- Basement Area:
- Signup
- Levels:
- 2
- Rainscreen:
- Signup
- Bedrooms:
- 4 (Above Grd: 4)
- Bathrooms:
- 3.0 (Full:2/Half:1)
- Kitchens:
- Signup
- Rooms:
- Signup
- Taxes:
- $7,625.49 / 2024
- Lot Area:
- 7,800 sq. ft.725 m2
- Lot Frontage:
- 65'11"20.1 m
- Exposure / Faces:
- Signup
- Rear Yard Exposure:
- Signup
- Outdoor Area:
- Patio(s) & Deck(s)
- Pad Rental:
- Signup
- # or % of Rentals Allowed:
- Signup
- # or %:
- Signup
- Water Supply:
- Signup
- Plan:
- VAP14527
- Total Units in Strata:
- Signup
- Heating:
- Signup
- Construction:
- Signup
- Foundation:
- Signup
- Basement:
- Part
- Full Height:
- Signup
- Crawl Height:
- Signup
- Roof:
- Signup
- Floor Finish:
- Signup
- Fireplaces:
- 2
- Fireplace Details:
- Signup
- Parking:
- Signup
- Parking Total/Covered:
- 2 / 1
- Parking Access:
- Signup
- Driveway:
- Signup
- Exterior Finish:
- Signup
- Title to Land:
- Freehold NonStrata
- Flood Plain:
- Signup
- Suite:
- Signup
- Floor
- Type
- Size
- Other
- Floor
- Ensuite
- Pieces
- Other
- Clothes Washer/Dryer/Fridge/Stove/Dishwasher, Drapes/Window Coverings
- None
-
Photo 1 of 23
-
Photo 2 of 23
-
Photo 3 of 23
-
Photo 4 of 23
-
Photo 5 of 23
-
Photo 6 of 23
-
Photo 7 of 23
-
Photo 8 of 23
-
Photo 9 of 23
-
Photo 10 of 23
-
Photo 11 of 23
-
Photo 12 of 23
-
Photo 13 of 23
-
Photo 14 of 23
-
Photo 15 of 23
-
Photo 16 of 23
-
Photo 17 of 23
-
Photo 18 of 23
-
Photo 19 of 23
-
Photo 20 of 23
-
Photo 21 of 23
-
Photo 22 of 23
-
Photo 23 of 23
- Listings on market:
- 17
- Avg list price:
- $2,398,000
- Min list price:
- $1,950,000
- Max list price:
- $4,288,000
- Avg days on market:
- 49
- Min days on market:
- 1
- Max days on market:
- 232
- Avg price per sq.ft.:
- $912.93
please create a free account

- JIM PILKINGTON
- RE/MAX CREST REALTY
- 1 (604)785-5188
- Contact by Email


