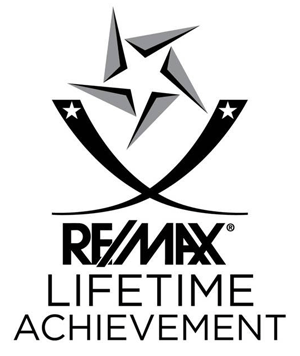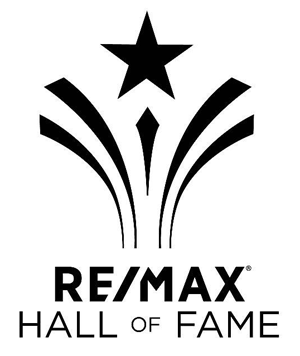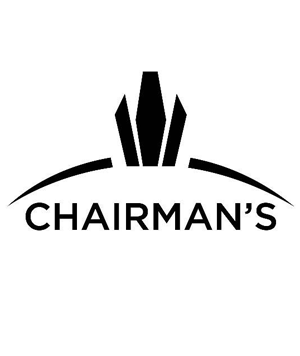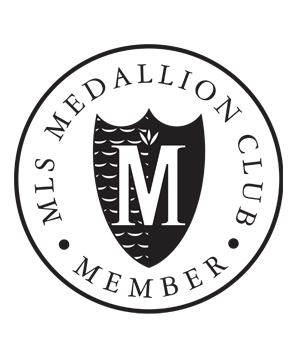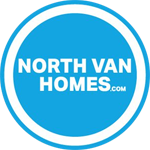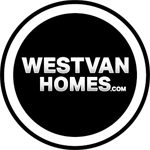Lynnmour is located at the North end of the 2nd narrows bridge and is one of the most up and coming neighbourhoods in North Vancouver. Lynnmour is also home to Capilano University. Lynnmour homeowners and outdoor enthusiasts take full advantage of the proximity to some great outdoor hot spots, where there are a ton of places to ride their bikes, rollerblade, and walk along the paved path at the Seymour Demonstration Forest. The beautiful Rice Lake, located within the forest, is a small lake where you can fish for trout! Also nestled amongst the trees on Lillooet Road is the North Shore Equestrian Centre, a great place to take children. Lynnmour homes, condos and townhomes give you access to it all, and you’re just minutes from being downtown, being just minutes from the Second Narrows Bridge.
1562 BOND Street
Lynnmour North Vancouver V7J 1E7
$1,849,900
Residential Detached beds: 3 baths: 1.0 1,170 sq. ft. built: 1977
- Status:
- Active
- Prop. Type:
- Residential Detached
- MLS® Num:
- R2958539
- Bedrooms:
- 3
- Bathrooms:
- 1
- Year Built:
- 1977
- Photos (33)
- Schedule / Email
- Send listing
- Mortgage calculator
- Print listing
Schedule a viewing:
- Property Type:
- Residential Detached
- Dwelling Type:
- House/Single Family
- Home Style:
- Signup
- Year built:
- 1977 (Age: 48)
- Total area:
- 1,170 sq. ft.109 m2
- Total Floor Area:
- 1,170 sq. ft.109 m2
- Price Per SqFt:
- Signup
- Total unfinished area:
- Signup
- Main Floor Area:
- 1,170 sq. ft.109 m2
- Floor Area Above Main:
- Signup
- Floor Area Above Main 2:
- Signup
- Floor Area Detached 2nd Residence:
- Signup
- Floor Area Below Main:
- Signup
- Basement Area:
- Signup
- Levels:
- 1
- Rainscreen:
- Signup
- Bedrooms:
- 3 (Above Grd: 3)
- Bathrooms:
- 1.0 (Full:1/Half:0)
- Kitchens:
- Signup
- Rooms:
- Signup
- Taxes:
- $6,288 / 2023
- Lot Area:
- 4,026 sq. ft.374 m2
- Lot Frontage:
- 33'10.1 m
- Lot Depth:
- 120
- Exposure / Faces:
- Signup
- Rear Yard Exposure:
- Signup
- Outdoor Area:
- Fenced Yard, Patio(s)
- Pad Rental:
- Signup
- # or % of Rentals Allowed:
- Signup
- # or %:
- Signup
- Water Supply:
- Signup
- Plan:
- VAP1340
- Total Units in Strata:
- Signup
- Heating:
- Signup
- Construction:
- Signup
- Foundation:
- Signup
- Basement:
- None
- Full Height:
- Signup
- Crawl Height:
- Signup
- Roof:
- Signup
- Floor Finish:
- Signup
- Fireplaces:
- 1
- Fireplace Details:
- Signup
- Parking:
- Signup
- Parking Total/Covered:
- 3 / -
- Parking Access:
- Signup
- Driveway:
- Signup
- Exterior Finish:
- Signup
- Title to Land:
- Freehold NonStrata
- Flood Plain:
- Signup
- Suite:
- Signup
- Floor
- Type
- Size
- Other
- Photo 1 of 33
- Photo 2 of 33
- Photo 3 of 33
- Photo 4 of 33
- Photo 5 of 33
- Photo 6 of 33
- Photo 7 of 33
- Photo 8 of 33
- Photo 9 of 33
- Photo 10 of 33
- Photo 11 of 33
- Photo 12 of 33
- Photo 13 of 33
- Photo 14 of 33
- Photo 15 of 33
- Photo 16 of 33
- Photo 17 of 33
- Photo 18 of 33
- Photo 19 of 33
- Photo 20 of 33
- Photo 21 of 33
- Photo 22 of 33
- Photo 23 of 33
- Photo 24 of 33
- Photo 25 of 33
- Photo 26 of 33
- Photo 27 of 33
- Photo 28 of 33
- Photo 29 of 33
- Photo 30 of 33
- Photo 31 of 33
- Photo 32 of 33
- Photo 33 of 33
- Listings on market:
- 239
- Avg list price:
- $2,399,000
- Min list price:
- $349,000
- Max list price:
- $14,800,000
- Avg days on market:
- 31
- Min days on market:
- 1
- Max days on market:
- 631
- Avg price per sq.ft.:
- $899.11
please create a free account

- JIM PILKINGTON
- RE/MAX CREST REALTY
- 1 (604)785-5188
- Contact by Email


