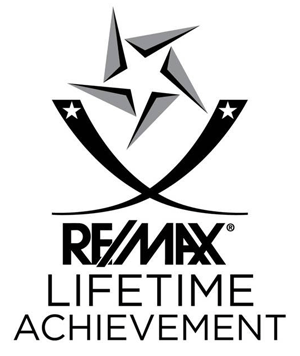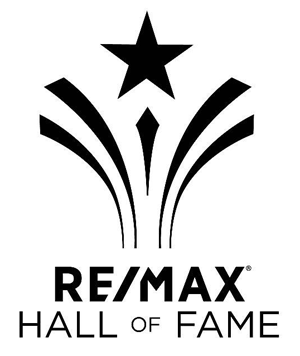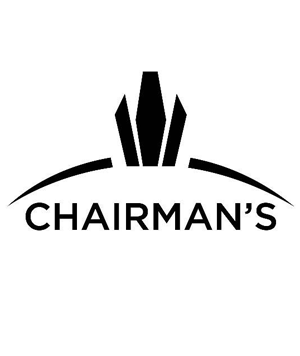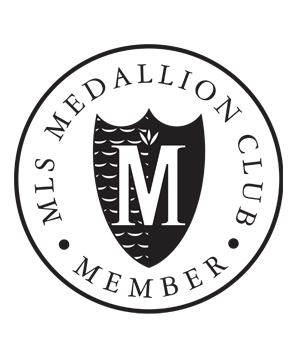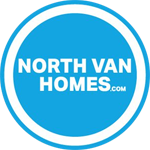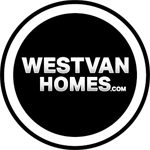Looking for a home in North Vancouver? Start with Lynnmour, a vibrant and growing community that offers a little something for everyone. Whether you’re drawn to its central location, stunning natural scenery, or its warm community feel, Lynnmour has become a sought-after neighbourhood for homebuyers.
If you’re searching for Lynnmour homes for sale, explore the latest active listings, updated hourly, right here.
Why Lynnmour is a Top Choice for Homebuyers
Lynnmour stands out in North Vancouver for its convenience, recreational opportunities, and thriving local community. Here’s why so many people are making a move to this unique area:
1. Easy Access to Transportation
Located at the north end of the Second Narrows Bridge, Lynnmour offers excellent connectivity. The proximity to Highway 1 makes commuting a breeze, and the nearby Phibbs Exchange transit hub connects you to major routes across Metro Vancouver.
2. Recreational Opportunities
For nature lovers, Lynnmour is a treasure trove. You’re minutes away from the Seymour Demonstration Forest, where you can bike, rollerblade, or enjoy a peaceful walk along paved paths. Families love the charm of Rice Lake, a serene spot for trout fishing surrounded by lush greenery. Nearby, the North Shore Equestrian Centre offers a chance to explore horseback riding in a scenic setting.
3. Educational Opportunities
Lynnmour is home to Capilano University, making it a perfect neighbourhood for students or families seeking close proximity to higher education. Local schools also cater well to younger children, providing quality education right in your backyard.
4. Community Amenities
Shopping won’t feel like a chore with nearby hubs like Maplewood Village and Park & Tilford shopping centres. These spots boast grocery stores, boutique shops, and cosy cafés. The area also offers fantastic access to recreational facilities, including parks and fitness centres.
What to Expect in Lynnmour’s Real Estate Market
The Lynnmour real estate market is dynamic, reflecting its growing popularity. Here’s what you need to know as a buyer in 2025:
High Demand, Limited Supply
Demand for homes in Lynnmour continues to grow, driven by its rising reputation as a desirable neighbourhood. Recent data shows 65 new listings in the past 56 days, and properties spend an average of only 29 days on the market. This fast turnover means timing is crucial for buyers hoping to secure their ideal property.
Price Range
Lynnmour offers a diverse range of housing options to meet various budgets. The average house price currently stands at $1,092,020. Buyers can find everything from affordable condominiums for first-timers to luxurious multimillion-dollar detached homes. Townhomes remain a standout choice for families and individuals seeking a balance between cost, space, and modern living amenities.
Future Development Potential
The future of Lynnmour is bright, thanks to ongoing and upcoming development projects. Key examples include new townhomes and condos on Purcell Way and Marie Place. These projects support the provincial push for higher-density housing, increasing both the livability and investment appeal of the area. For buyers, this means potential for long-term value while enjoying an evolving, community-focused neighbourhood.
Steps to Buying a Home in Lynnmour
If you’re new to the buying process or need guidance in this amazing locale, here’s a simple step-by-step guide:
Step 1: Define Your Needs
What’s on your property wishlist? A family home close to schools? A modern condo with views of Rice Lake? Start by clarifying your non-negotiables.
Step 2: Get Pre-Approved for a Mortgage
Understanding your budget is key. A pre-approval provides clarity on what you can afford and gives you leverage when bidding on homes.
Step 3: Browse Active Listings
Aim to tour a diverse selection of properties to find the best fit. Need help identifying hidden gems? That’s where I come in—I can streamline your search by showcasing the latest, most relevant options.
Step 4: Conduct Due Diligence
From home inspections to analyzing market trends, this step ensures you’re making a well-informed decision. I provide detailed insights and connect you with trusted professionals to support your process.
Step 5: Make an Offer and Close the Deal
Once you’ve found your dream home, it’s time to act. I’ll guide you through crafting a competitive offer. After acceptance, we’ll finalize the formalities and set you up for moving day.
Homes for Sale Near Lynnmour
Still exploring? There are plenty of nearby neighbourhoods that offer incredible homes and easy access to Lynnmour’s amenities. Here are some options to consider:
Lynn Valley
Known for its world-class hiking trails and family-friendly atmosphere, Lynn Valley is a popular choice for those who enjoy the outdoors.
Westlynn
A peaceful neighbourhood offering spacious lots and close proximity to Lynn Valley Centre for convenient shopping.
Central Lonsdale
Perfect for those seeking a mix of urban and suburban living, Central Lonsdale offers a vibrant community feel with fantastic dining and shopping options.
Seymour
Surrounded by nature, Seymour is ideal for anyone who seeks tranquility and an active outdoor lifestyle.
Delbrook
Known for its peaceful atmosphere and lush green spaces, Delbrook is a perfect neighborhood for families and outdoor enthusiasts, featuring quiet streets, excellent schools, and easy access to local trails.
Boulevard
With its charming streets and family-friendly ambiance, Boulevard offers a variety of character homes and parks.
Explore available homes for sale in North Vancouver with me for more tailored options.
Find Your Lynnmour Home Today
Finding your dream home in Lynnmour starts here. I’m Jim Pilkington, a North Shore native with a lifetime of experience in the real estate market. Whether you want to explore Lynnmour or nearby neighbourhoods, I’m here to guide you every step of the way.
View my Lynnmour listings above to see the homes currently available. Have questions or need personalized advice? Contact me directly, and let’s find a home that’s perfect for you.
Call me at 604-785-5188 or email JimPilkington@shaw.ca to chat about your future home.



