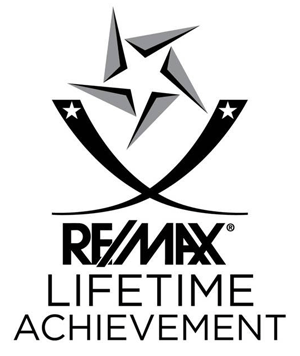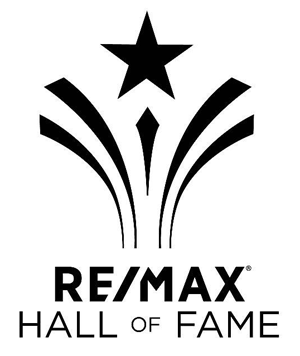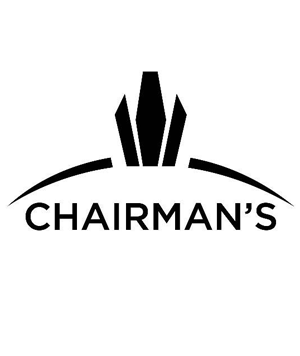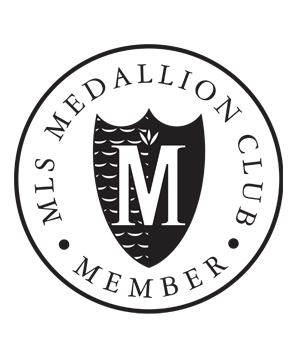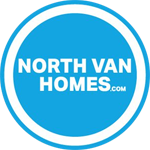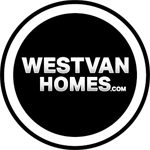My Listings
111 E KENSINGTON Road
Upper Lonsdale
North Vancouver
V7N 1P2
$1,799,999
Residential Detached
beds: 5
baths: 3.0
1,930 sq. ft.
built: 1959
- Status:
- Closed
- Prop. Type:
- Residential Detached
- MLS® Num:
- R2825479
- Sold Date:
- Nov 15, 2023
- Bedrooms:
- 5
- Bathrooms:
- 3
- Year Built:
- 1959
Beautifully renovated 5 bedroom, 3 bathroom home in prime Upper Lonsdale! You'll love the updated kitchen complete with new s/s appliances, gas stove, quartz counters, flooring + more! Main living area offers 3bed/2bath + bonus 98 Sq. Ft. detached office space (not incl. on living area SF measurement), large private driveway & deck for bbqs, firepits, enjoying coffee. Garden level offers a 2bed/1bath suite perfect as mortgage helper or can use together as part of the house! Other features incl. newly updated bathrooms, roof & windows. Centrally located near transit to Lonsdale Quay, Carisbrooke Elem. & Carson Graham IB program catchment, 2 min walk to Carisbrooke Park.
- Price:
- $1,799,999
- Dwelling Type:
- House/Single Family
- Property Type:
- Residential Detached
- Home Style:
- 2 Storey
- Bedrooms:
- 5
- Bathrooms:
- 3.0
- Year Built:
- 1959
- Floor Area:
- 1,930 sq. ft.179.303 m2
- Lot Size:
- 5,550 sq. ft.515.612 m2
- MLS® Num:
- R2825479
- Status:
- Closed
- Floor
- Type
- Size
- Other
- Main
- Kitchen
- 15'5"4.70 m × 14'3"4.34 m
- -
- Main
- Dining Room
- 15'4"4.67 m × 9'3"2.82 m
- -
- Main
- Living Room
- 15'4"4.67 m × 12'6"3.81 m
- -
- Main
- Bedroom
- 9'4"2.84 m × 9'2.74 m
- -
- Main
- Bedroom
- 12'11"3.94 m × 11'1"3.38 m
- -
- Below
- Bedroom
- 10'8"3.25 m × 10'5"3.18 m
- -
- Below
- Living Room
- 12'7"3.84 m × 10'4"3.15 m
- -
- Below
- Kitchen
- 12'8"3.86 m × 12'1"3.68 m
- -
- Below
- Bedroom
- 11'3.35 m × 8'8"2.64 m
- -
- Below
- Bedroom
- 12'6"3.81 m × 9'5"2.87 m
- -
- Below
- Mud Room
- 6'7"2.01 m × 3'2".97 m
- -
- Floor
- Ensuite
- Pieces
- Other
- Main
- No
- 4
- Below
- Yes
- 2
- Below
- No
- 3
-
Kitchen
-
Photo 2 of 27
-
Photo 3 of 27
-
Photo 4 of 27
-
Living Room
-
Photo 6 of 27
-
Photo 7 of 27
-
Photo 8 of 27
-
Dining Room
-
Master Bedroom
-
Photo 11 of 27
-
Bathroom
-
Bedroom
-
Bedroom - downstairs
-
en-suite down
-
Living Room - Kitchen - downstairs
-
Bedroom - downstairs
-
Photo 18 of 27
-
Bathroom - downstairs
-
Bedroom - downstairs
-
111 E Kensington Road - Front Yard
-
Back Deck
-
Photo 23 of 27
-
Photo 24 of 27
-
Storage Shed - Office
-
Photo 26 of 27
-
Floor Plan
Larger map options:
Listed by RE/MAX Crest Realty
Data was last updated July 26, 2024 at 03:10 PM (UTC)

- JIM PILKINGTON
- RE/MAX CREST REALTY
- 1 (604)785-5188
- Contact by Email
The data relating to real estate on this website comes in part from the MLS® Reciprocity program of either the Greater Vancouver REALTORS® (GVR), the Fraser Valley Real Estate Board (FVREB) or the Chilliwack and District Real Estate Board (CADREB). Real estate listings held by participating real estate firms are marked with the MLS® logo and detailed information about the listing includes the name of the listing agent. This representation is based in whole or part on data generated by either the GVR, the FVREB or the CADREB which assumes no responsibility for its accuracy. The materials contained on this page may not be reproduced without the express written consent of either the GVR, the FVREB or the CADREB.
powered by myRealPage.com


