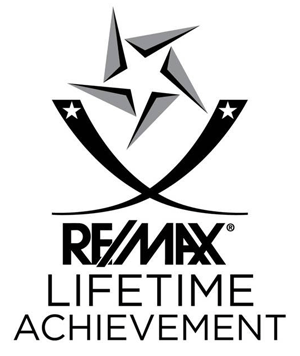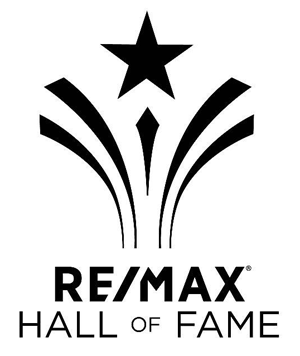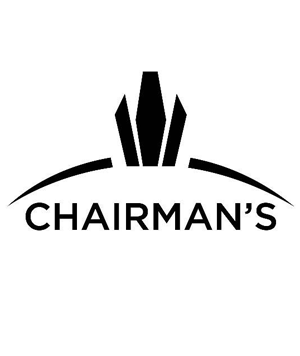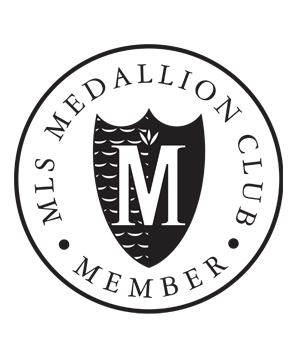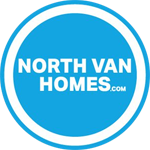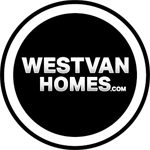My Listings
1244 E 16TH Street
Westlynn
North Vancouver
V7J 1L2
$1,599,999
Residential Detached
beds: 5
baths: 3.0
2,217 sq. ft.
built: 1966
SOLD OVER THE LISTING PRICE!
- Status:
- Sold
- Prop. Type:
- Residential Detached
- MLS® Num:
- R2156259
- Sold Date:
- Apr 21, 2017
- Bedrooms:
- 5
- Bathrooms:
- 3
- Year Built:
- 1966
A Rare Find: Meticulously maintained, 5 bedroom, quality crest built home on a quiet street, mins away from Lynn Valley Village, Library & all the great amenities of Lynn Valley, just 15 mins to Vancouver downtown. Tastefully renovated, 3 bedroom upper level w/ flawless hardwood floors, Travertine tiles wood burning fireplace, professional stainless gas stove, high-end bathroom fixtures, crown molding's/baseboards. Lower level boasts remodeled contemporary 2 bedroom in law suite w/ full kitchen, gas fireplace separate entrance & private terrace. North Shore trails nearby. East View elementary school a few blocks away. Move-in condition, a true must see! Sat & Sun April 22nd & 23rd 2-4pm.
- Price:
- $1,599,999
- Dwelling Type:
- House/Single Family
- Property Type:
- Residential Detached
- Home Style:
- 2 Storey
- Bedrooms:
- 5
- Bathrooms:
- 3.0
- Year Built:
- 1966
- Floor Area:
- 2,217 sq. ft.206 m2
- Lot Size:
- 7,440 sq. ft.691 m2
- MLS® Num:
- R2156259
- Status:
- Sold
- Floor
- Type
- Size
- Other
- Main
- Master Bedroom
- 13'10"4.22 m × 12'10"3.91 m
- -
- Main
- Bedroom
- 10'5"3.18 m × 8'7"2.62 m
- -
- Main
- Bedroom
- 13'11"4.24 m × 9'9"2.97 m
- -
- Main
- Living Room
- 18'5"5.61 m × 13'3.96 m
- -
- Main
- Dining Room
- 10'2"3.10 m × 9'2"2.80 m
- -
- Main
- Kitchen
- 11'5"3.48 m × 8'9"2.67 m
- -
- Main
- Eating Area
- 8'9"2.67 m × 6'6"1.98 m
- -
- Below
- Bedroom
- 12'10"3.91 m × 0'.00 m
- -
- Below
- Bedroom
- 9'8"2.95 m × 8'6"2.59 m
- -
- Below
- Kitchen
- 11'5"3.48 m × 7'7"2.31 m
- -
- Below
- Dining Room
- 11'6"3.51 m × 5'4"1.62 m
- -
- Below
- Living Room
- 9'11"3.02 m × 8'11"2.72 m
- -
- Floor
- Ensuite
- Pieces
- Other
- Main
- Yes
- 3
- Main
- No
- 3
- Below
- No
- 3
Larger map options:
Listed by RE/MAX Crest Realty
Data was last updated January 21, 2025 at 11:10 AM (UTC)

- JIM PILKINGTON
- RE/MAX CREST REALTY
- 1 (604)785-5188
- Contact by Email
The data relating to real estate on this website comes in part from the MLS® Reciprocity program of either the Greater Vancouver REALTORS® (GVR), the Fraser Valley Real Estate Board (FVREB) or the Chilliwack and District Real Estate Board (CADREB). Real estate listings held by participating real estate firms are marked with the MLS® logo and detailed information about the listing includes the name of the listing agent. This representation is based in whole or part on data generated by either the GVR, the FVREB or the CADREB which assumes no responsibility for its accuracy. The materials contained on this page may not be reproduced without the express written consent of either the GVR, the FVREB or the CADREB.
powered by myRealPage.com


