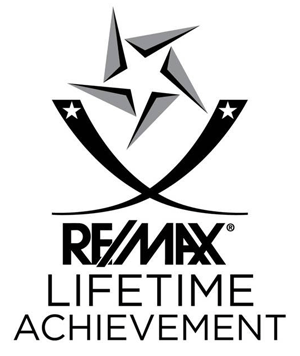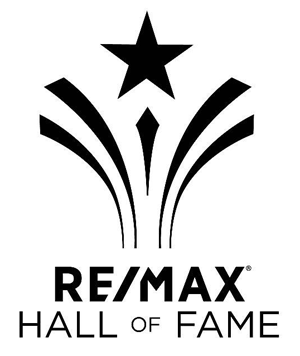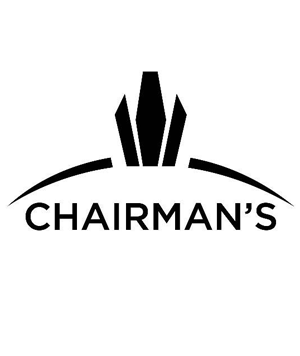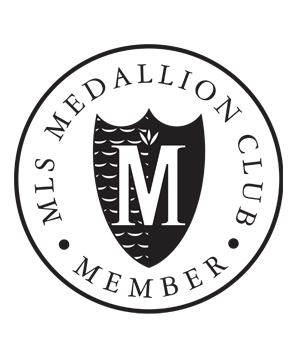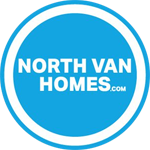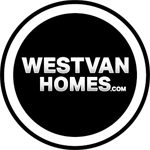My Listings
15788 114 Avenue
Fraser Heights
Surrey
V4N 5R2
$1,649,000
Residential Detached
beds: 6
baths: 4.0
4,963 sq. ft.
built: 2007
SOLD OVER THE LISTING PRICE!
- Status:
- Sold
- Prop. Type:
- Residential Detached
- MLS® Num:
- R2207651
- Sold Date:
- Oct 23, 2017
- Bedrooms:
- 6
- Bathrooms:
- 4
- Year Built:
- 2007
EXTRAORDINARY luxury home in Fraser Heights! This Magnificent 6 Bdrm, 5 bath, 3 car garage, family home has been professionally designed & featured in AD Architectural Digest, boasting spectacular views of the Mountains, City lights & Fraser River. You'll feel how special this Dream Home really is from the minute you step in, as you're greeted with a beautifully updated main floor & grand foyer. Nothing has been overlooked with the amazing attention to detail throughout the home, including; completely redesigned Living, Dining, Family, Gourmet Kitchen + wok kitchen, Gym & absolutely Stunning Master bdrm! You'll fall in love with the outdoor covered gazebo area & professionally landscaped yard & rock work. Open Sun Oct 29th 2-4pm
- Price:
- $1,649,000
- Dwelling Type:
- House/Single Family
- Property Type:
- Residential Detached
- Home Style:
- 2 Storey w/Bsmt.
- Bedrooms:
- 6
- Bathrooms:
- 4.0
- Year Built:
- 2007
- Floor Area:
- 4,963 sq. ft.461 m2
- Lot Size:
- 8,572 sq. ft.796 m2
- MLS® Num:
- R2207651
- Status:
- Sold
- Floor
- Type
- Size
- Other
- Main
- Living Room
- 15'11"4.85 m × 14'1"4.29 m
- -
- Main
- Dining Room
- 18'1"5.51 m × 12'3"3.73 m
- -
- Main
- Kitchen
- 14'11"4.55 m × 13'10"4.22 m
- -
- Main
- Eating Area
- 13'2"4.01 m × 12'9"3.89 m
- -
- Main
- Family Room
- 16'10"5.13 m × 14'1"4.29 m
- -
- Main
- Office
- 15'1"4.60 m × 9'11"3.02 m
- -
- Main
- Laundry
- 8'7"2.62 m × 6'5"1.96 m
- -
- Main
- Wok Kitchen
- 9'7"2.92 m × 5'3"1.60 m
- -
- Main
- Pantry
- 5'3"1.60 m × 4'11"1.50 m
- -
- Above
- Master Bedroom
- 28'3"8.61 m × 18'4"5.59 m
- -
- Above
- Walk-In Closet
- 9'7"2.92 m × 6'7"2.01 m
- -
- Above
- Walk-In Closet
- 5'1"1.55 m × 4'7"1.40 m
- -
- Above
- Bedroom
- 12'10"3.91 m × 12'9"3.89 m
- -
- Above
- Bedroom
- 12'7"3.83 m × 11'11"3.63 m
- -
- Above
- Bedroom
- 14'3"4.34 m × 10'8"3.25 m
- -
- Below
- Living Room
- 27'1"8.25 m × 14'9"4.50 m
- -
- Below
- Recreation Room
- 21'2"6.45 m × 15'1"4.60 m
- -
- Below
- Bedroom
- 11'10"3.61 m × 9'9"2.97 m
- -
- Below
- Bedroom
- 11'3"3.43 m × 9'11"3.02 m
- -
- Below
- Storage
- 7'5"2.26 m × 5'1.52 m
- -
- Floor
- Ensuite
- Pieces
- Other
- Main
- No
- 2
- Above
- Yes
- 4
- Above
- Yes
- 5
- Above
- Yes
- 3
Virtual Tour
Larger map options:
Listed by RE/MAX Crest Realty
Data was last updated January 21, 2025 at 09:10 AM (UTC)

- JIM PILKINGTON
- RE/MAX CREST REALTY
- 1 (604)785-5188
- Contact by Email
The data relating to real estate on this website comes in part from the MLS® Reciprocity program of either the Greater Vancouver REALTORS® (GVR), the Fraser Valley Real Estate Board (FVREB) or the Chilliwack and District Real Estate Board (CADREB). Real estate listings held by participating real estate firms are marked with the MLS® logo and detailed information about the listing includes the name of the listing agent. This representation is based in whole or part on data generated by either the GVR, the FVREB or the CADREB which assumes no responsibility for its accuracy. The materials contained on this page may not be reproduced without the express written consent of either the GVR, the FVREB or the CADREB.
powered by myRealPage.com


