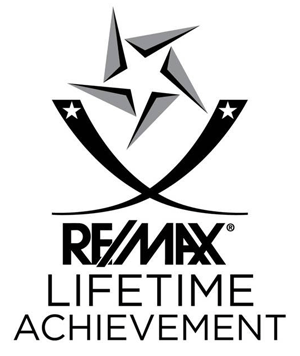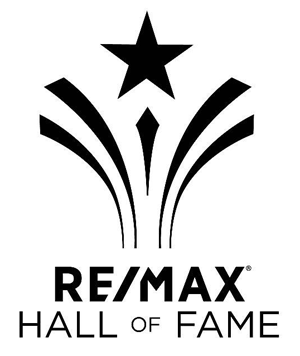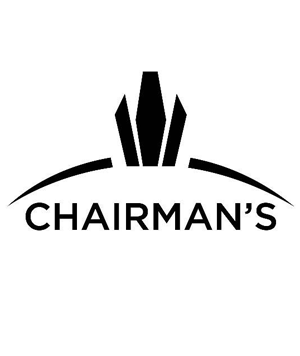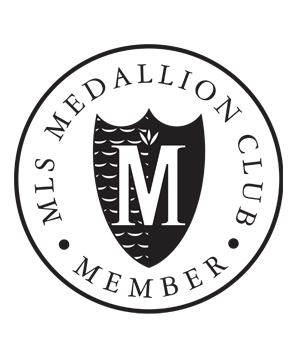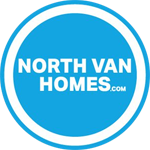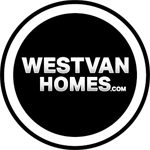My Listings
Aug 31, 2024
02:00 PM
-
04:00 PM
PDT
19332 121 Avenue
Central Meadows
Pitt Meadows
V3Y 1J1
$1,399,900
Residential Attached
beds: 4
baths: 4.0
2,631 sq. ft.
built: 2018
Open House
-
Aug 31, 2024
02:00 PM
-
04:00 PM
PDT
NOTES: Open House on Saturday, August 31, 2024 2:00PM - 4:00PM
Open House
-
Sep 01, 2024
02:00 PM
-
04:00 PM
PDT
NOTES: Open House on Sunday, September 1, 2024 2:00PM - 4:00PM
- Status:
- Active
- Prop. Type:
- Residential Attached
- MLS® Num:
- R2918578
- Bedrooms:
- 4
- Bathrooms:
- 4
- Year Built:
- 2018
- Photos (25)
- Schedule / Email
- Send listing
- Mortgage calculator
- Print listing
Schedule a viewing:
Cancel any time.
Fantastic Family Home Awaits with this beautiful 4 Bed, 4 Bath fully finished Duplex. You'll love this quiet corner location, on one of the most desirable locations in Pitt Meadows! Enjoy your LARGE OPEN CONCEPT KITCHEN, complete with deluxe wood cabinets, quartz counters, huge oversized island & stainless steel appliances. Inviting BRIGHT living & dining room for entertaining, with cozy gas fire place. Upstairs offers 3 large bedrooms, with an amazing Primary Bedroom complete w/ ensuite bathroom & walk in closet. Downstairs offers a separate entrance, 4th bdrm, bthrm & roughed in plumbing that offers nanny or in-law suite potential. Walk to all the best amenities, shops parks and more! 5 min walk to Davie Jones Elementary & 15 min walk to Pitt Meadows Secondary. Open Sat & Sun 2-4pm.
- Property Type:
- Residential Attached
- Dwelling Type:
- 1/2 Duplex
- Home Style:
- 2 Storey w/Bsmt.
- Year built:
- 2018 (Age: 6)
- Total area:
- 2,631 sq. ft.244.43 m2
- Total Floor Area:
- 2,631 sq. ft.244.43 m2
- Total unfinished area:
- 0 sq. ft.0 m2
- Main Floor Area:
- 826 sq. ft.76.74 m2
- Floor Area Above Main:
- 979 sq. ft.90.95 m2
- Floor Area Above Main 2:
- 0 sq. ft.0 m2
- Floor Area Below Main:
- 826 sq. ft.76.74 m2
- Basement Area:
- 0 sq. ft.0 m2
- No. Floor Levels:
- 3.0
- Rainscreen:
- Full
- Bedrooms:
- 4 (Above Grd: 4)
- Bathrooms:
- 4.0 (Full:3/Half:1)
- Kitchens:
- 1
- Rooms:
- 10
- Taxes:
- $4,878.04 / 2024
- Lot Area:
- 0 sq. ft.0 m2
- Outdoor Area:
- Patio(s) & Deck(s)
- Water Supply:
- City/Municipal
- Plan:
- EPS6478
- Heating:
- Forced Air, Natural Gas
- Construction:
- Frame - Wood
- Foundation:
- Concrete Perimeter
- Basement:
- Fully Finished
- Roof:
- Asphalt
- Floor Finish:
- Mixed
- Fireplaces:
- 1
- Fireplace Details:
- Gas - Natural
- Parking:
- Carport; Single
- Parking Total/Covered:
- 2 / 1
- Parking Access:
- Front
- Exterior Finish:
- Mixed
- Title to Land:
- Freehold NonStrata
- Suite:
- None
- Floor
- Type
- Size
- Other
- Main
- Living Room
- 18'9"5.71 m × 11'4"3.45 m
- -
- Main
- Dining Room
- 18'11"5.77 m × 6'11"2.11 m
- -
- Main
- Kitchen
- 16'2"4.93 m × 9'7"2.92 m
- -
- Main
- Foyer
- 7'4"2.24 m × 5'3"1.60 m
- -
- Above
- Primary Bedroom
- 15'7"4.75 m × 14'2"4.32 m
- -
- Above
- Bedroom
- 15'4"4.67 m × 11'3"3.43 m
- -
- Above
- Bedroom
- 15'4"4.67 m × 10'8"3.25 m
- -
- Below
- Family Room
- 20'4"6.20 m × 15'10"4.83 m
- -
- Below
- Utility
- 7'2.13 m × 5'10"1.78 m
- -
- Below
- Bedroom
- 11'2"3.40 m × 10'10"3.30 m
- -
- Floor
- Ensuite
- Pieces
- Other
- Main
- No
- 2
- Above
- Yes
- 3
- Above
- No
- 4
- Below
- No
- 4
- Clothes Washer/Dryer/Fridge/Stove/Dishwasher
- Central Location, Recreation Nearby, Shopping Nearby
- In Suite Laundry, Storage
- STRATA LOT 1, PLAN EPS6478, DISTRICT LOT 283, GROUP 1, NEW WESTMINSTER LAND DISTRICT, TOGETHER WITH AN INTEREST IN THE COMMON PROPERTY IN PROPORTION TO THE UNIT ENTITLEMENT OF THE STRATA LOT AS SHOWN ON FORM V
- Property Disclosure:
- Yes
- Services Connected:
- Electricity, Natural Gas, Sanitary Sewer, Water
- Original Price:
- $1,399,900
-
Photo 1 of 25
-
Living Room
-
Photo 3 of 25
-
Photo 4 of 25
-
Photo 5 of 25
-
Kitchen
-
Photo 7 of 25
-
Powder Room - main floor
-
Laundry Room
-
Master Bedroom
-
Photo 11 of 25
-
Master - ensuite
-
Bedroom
-
Bedroom
-
Bathroom - upstairs
-
Family Room - down
-
Bedroom - downstairs
-
Bathroom - downstairs
-
Deck
-
Yard and Garden
-
Photo 21 of 25
-
Photo 22 of 25
-
Photo 23 of 25
-
Photo 24 of 25
-
Floor Plan
Larger map options:
Listed by RE/MAX Crest Realty
Data was last updated August 29, 2024 at 03:05 AM (UTC)

- JIM PILKINGTON
- RE/MAX CREST REALTY
- 1 (604)785-5188
- Contact by Email
The data relating to real estate on this website comes in part from the MLS® Reciprocity program of either the Greater Vancouver REALTORS® (GVR), the Fraser Valley Real Estate Board (FVREB) or the Chilliwack and District Real Estate Board (CADREB). Real estate listings held by participating real estate firms are marked with the MLS® logo and detailed information about the listing includes the name of the listing agent. This representation is based in whole or part on data generated by either the GVR, the FVREB or the CADREB which assumes no responsibility for its accuracy. The materials contained on this page may not be reproduced without the express written consent of either the GVR, the FVREB or the CADREB.
powered by myRealPage.com


