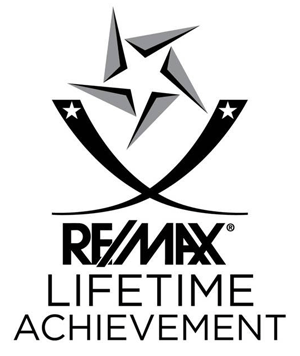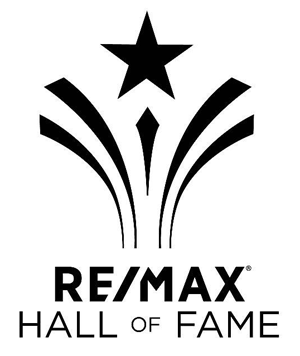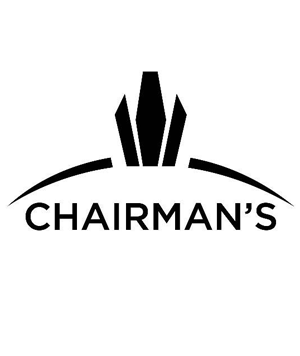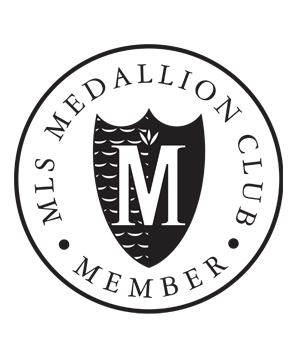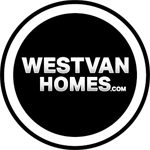My Listings
2620 HOSKINS Road
Westlynn Terrace
North Vancouver
V7J 3A3
$1,699,999
Residential Detached
beds: 4
baths: 4.0
3,467 sq. ft.
built: 1961
CLOSED OVER THE LISTING PRICE!
- Status:
- Closed
- Prop. Type:
- Residential Detached
- MLS® Num:
- R2609977
- Sold Date:
- Aug 23, 2021
- Bedrooms:
- 4
- Bathrooms:
- 4
- Year Built:
- 1961
Fantastic 4 bed, 4 bath, family home in desirable Westlynn Terrace awaits with almost 3500 sq ft of living space!! Upstairs offers a well laid out living & dining room, lovely hardwood flooring, a large sun drenched kitchen with stainless steel appliances, beautiful terra cotta tile floors, and 3 generous sized bedrooms. Downstairs offers a great in-law or nanny accommodation, an excellent rec room, flex room, large home office with separate entry and 1 more bedroom! Fully equipped with indoor sprinkler system throughout for your safety! Beautiful low maintenance perennial garden backing onto Lynn Canyon with fish pond. Steps to Ross Road Elem., a short walk to Lynn Valley Village and Argyle Secondary. Showings by appointment, book yours today! Offers viewed Mon Aug 23rd at 4pm.
- Price:
- $1,699,999
- Dwelling Type:
- House/Single Family
- Property Type:
- Residential Detached
- Home Style:
- 2 Storey
- Bedrooms:
- 4
- Bathrooms:
- 4.0
- Year Built:
- 1961
- Floor Area:
- 3,467 sq. ft.322.095 m2
- Lot Size:
- 7,750 sq. ft.719.999 m2
- MLS® Num:
- R2609977
- Status:
- Closed
- Floor
- Type
- Size
- Other
- Main
- Master Bedroom
- 20'8"6.30 m × 12'11"3.94 m
- -
- Main
- Bedroom
- 10'10"3.30 m × 10'1"3.07 m
- -
- Main
- Bedroom
- 10'10"3.30 m × 9'7"2.92 m
- -
- Main
- Living Room
- 17'8"5.38 m × 14'7"4.44 m
- -
- Main
- Dining Room
- 12'2"3.71 m × 9'7"2.92 m
- -
- Main
- Kitchen
- 16'3"4.95 m × 13'1"3.99 m
- -
- Main
- Eating Area
- 16'3"4.95 m × 7'7"2.31 m
- -
- Below
- Recreation Room
- 20'8"6.30 m × 10'5"3.18 m
- -
- Below
- Laundry
- 8'1"2.46 m × 6'6"1.98 m
- -
- Below
- Bedroom
- 10'6"3.20 m × 10'1"3.07 m
- -
- Below
- Flex Room
- 12'10"3.91 m × 8'3"2.51 m
- -
- Below
- Office
- 19'11"6.07 m × 16'11"5.16 m
- -
- Below
- Living Room
- 21'7"6.58 m × 20'6"6.25 m
- -
- Below
- Kitchen
- 10'3.05 m × 9'2"2.79 m
- -
- Floor
- Ensuite
- Pieces
- Other
- Main
- Yes
- 4
- Main
- No
- 4
- Below
- No
- 3
- Below
- No
- 3
-
2620 Hoskins Road
-
Photo 2 of 34
-
Living Room
-
Living room out to covered balcony
-
Photo 5 of 34
-
house is fully equipped with indoor sprinklers throughout for your safety, as well as emergency lighting.
-
Dining room
-
Large bright kitchen that opens to covered balcony for your bbq needs
-
Photo 9 of 34
-
Photo 10 of 34
-
Large master bedroom & balcony, with walk-in closet, built-in armoire and fantastic en-suite bathroom with large jetted tub!
-
Photo 12 of 34
-
Master Bedroom Ensuite
-
Jetted Tub
-
Photo 15 of 34
-
Bedroom
-
Bedroom
-
Bathroom
-
Downstairs Bedroom
-
Downstairs Rec Room with washroom
-
Washroom
-
Huge home office with it's own front entry door.
-
Flex Room
-
In-law/nanny accommodation
-
in-law/nanny accommodation - downstairs
-
in-law/nanny accommodation - downstairs
-
Front Covered Balcony
-
Photo 28 of 34
-
Backyard
-
Photo 30 of 34
-
Photo 31 of 34
-
Backyard water feature and pond
-
Photo 33 of 34
-
Photo 34 of 34
Larger map options:
Listed by RE/MAX Crest Realty
Data was last updated July 26, 2024 at 03:10 PM (UTC)

- JIM PILKINGTON
- RE/MAX CREST REALTY
- 1 (604)785-5188
- Contact by Email
The data relating to real estate on this website comes in part from the MLS® Reciprocity program of either the Greater Vancouver REALTORS® (GVR), the Fraser Valley Real Estate Board (FVREB) or the Chilliwack and District Real Estate Board (CADREB). Real estate listings held by participating real estate firms are marked with the MLS® logo and detailed information about the listing includes the name of the listing agent. This representation is based in whole or part on data generated by either the GVR, the FVREB or the CADREB which assumes no responsibility for its accuracy. The materials contained on this page may not be reproduced without the express written consent of either the GVR, the FVREB or the CADREB.
powered by myRealPage.com


