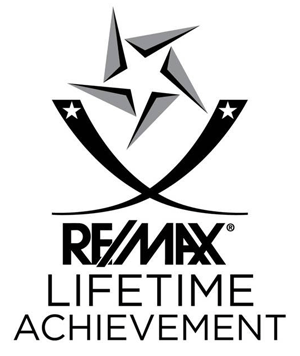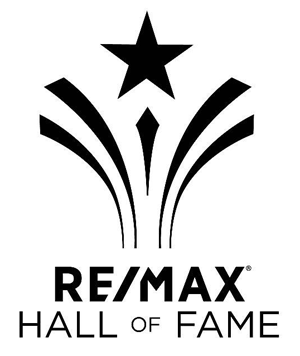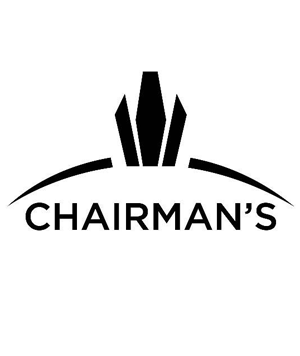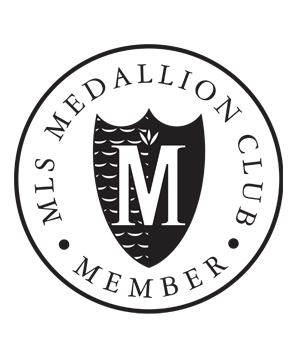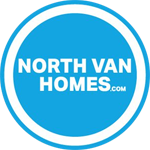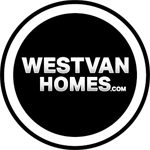My Listings
2856 E 23RD Avenue
Renfrew Heights
Vancouver
V5R 1B1
$1,349,000
Residential Detached
beds: 3
baths: 2.0
1,852 sq. ft.
built: 1912
- Status:
- Sold
- Prop. Type:
- Residential Detached
- MLS® Num:
- R2214508
- Sold Date:
- Dec 11, 2017
- Bedrooms:
- 3
- Bathrooms:
- 2
- Year Built:
- 1912
Attention all Builders, Renovators and Investors... Amazing view lot with sweeping views of the North Shore mountains and City lights! This solid built Renfrew Heights home offers 2 bedrooms on the main floor with kitchen and eating area that flow into the large living room. Downstairs offers a great family room, bar, 1 additional bedroom and laundry room. You'll love the proximity to shopping, schools, restaurants and transit! Great coach house potential. Bring your building and design ideas or invest and hold. Great holding property. Easy to show, call listing agent to view today! Open Sunday Dec 17th 2-4pm
- Price:
- $1,349,000
- Dwelling Type:
- House/Single Family
- Property Type:
- Residential Detached
- Home Style:
- 1 Storey
- Bedrooms:
- 3
- Bathrooms:
- 2.0
- Year Built:
- 1912
- Floor Area:
- 1,852 sq. ft.172 m2
- Lot Size:
- 3,960 sq. ft.368 m2
- MLS® Num:
- R2214508
- Status:
- Sold
- Floor
- Type
- Size
- Other
- Main
- Kitchen
- 16'4"4.98 m × 11'10"3.61 m
- -
- Main
- Living Room
- 24'5"7.44 m × 11'10"3.61 m
- -
- Main
- Master Bedroom
- 14'9"4.50 m × 12'2"3.71 m
- -
- Main
- Bedroom
- 12'3.66 m × 12'3.66 m
- -
- Bsmt
- Family Room
- 19'8"6.00 m × 12'11"3.94 m
- -
- Bsmt
- Recreation Room
- 11'3.35 m × 10'1"3.07 m
- -
- Bsmt
- Workshop
- 10'6"3.20 m × 5'3"1.60 m
- -
- Bsmt
- Bedroom
- 12'6"3.81 m × 11'3.35 m
- -
- Bsmt
- Laundry
- 9'8"2.95 m × 5'1"1.55 m
- -
- Floor
- Ensuite
- Pieces
- Other
- Main
- No
- 3
- Below
- No
- 2
Larger map options:
Listed by RE/MAX Crest Realty
Data was last updated January 21, 2025 at 04:40 AM (UTC)

- JIM PILKINGTON
- RE/MAX CREST REALTY
- 1 (604)785-5188
- Contact by Email
The data relating to real estate on this website comes in part from the MLS® Reciprocity program of either the Greater Vancouver REALTORS® (GVR), the Fraser Valley Real Estate Board (FVREB) or the Chilliwack and District Real Estate Board (CADREB). Real estate listings held by participating real estate firms are marked with the MLS® logo and detailed information about the listing includes the name of the listing agent. This representation is based in whole or part on data generated by either the GVR, the FVREB or the CADREB which assumes no responsibility for its accuracy. The materials contained on this page may not be reproduced without the express written consent of either the GVR, the FVREB or the CADREB.
powered by myRealPage.com


