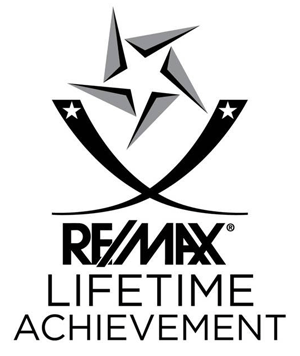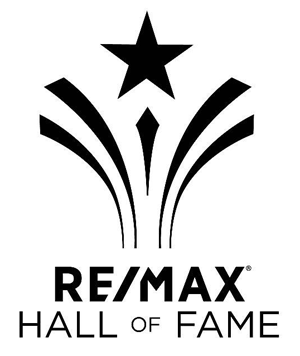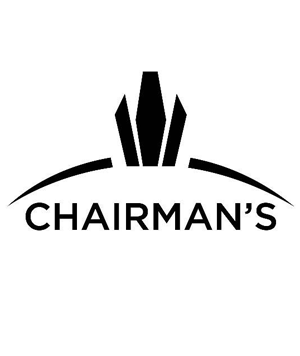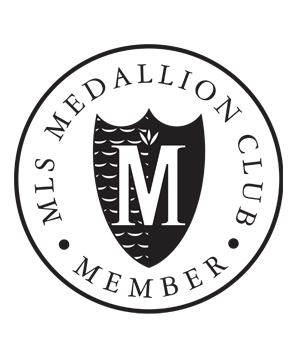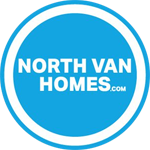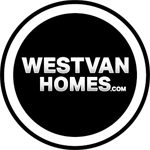My Listings
3056 CHAUCER Avenue
Lynn Valley North Vancouver V7K 2B9
$3,399,000
Residential Detached beds: 6 baths: 6.0 5,091 sq. ft. built: 2021
SOLD OVER THE LISTING PRICE!
- Status:
- Sold
- Prop. Type:
- Residential Detached
- MLS® Num:
- R2579746
- Sold Date:
- Aug 28, 2021
- Bedrooms:
- 6
- Bathrooms:
- 6
- Year Built:
- 2021
Gorgeous new LUXURY home located in sought after "Poets Corner", arguably Lynn Valley's BEST cul-de-sac! This 5100 sq.ft 6 bed 6 bath home is built to the HIGHEST STANDARDS and features a stunning GOURMET Kitchen with WOLF RANGE, SUB ZERO integrated refrigerator and an oversized island with WATERFALL edges. The flow from the kitchen to the dining room, living room and outdoor patio and yard space is seamless. The upper floor offers an expansive MASTER SUITE complete with a SPA-LIKE BATH. There are also 3 other spacious bedrooms rooms and 2 additional full baths up. The lower floor has a huge media room perfect for FAMILY MOVIE NIGHTS, a rec room and a 2-bedroom suite. Change it to a one bedroom suite and have an extra bedroom or workout room for the main house. The home has Air/con and radiant heating, is QUIET and PRIVATE yet walking distance to everything including Lynn Valley's new town center and top-rated Argyle Secondary. Hunter and Princess parks are just a short walk away.
- Price:
- $3,399,000
- Dwelling Type:
- House/Single Family
- Property Type:
- Residential Detached
- Home Style:
- 3 Storey
- Bedrooms:
- 6
- Bathrooms:
- 6.0
- Year Built:
- 2021
- Floor Area:
- 5,091 sq. ft.473 m2
- Lot Size:
- 7,865 sq. ft.731 m2
- MLS® Num:
- R2579746
- Status:
- Sold
- Floor
- Type
- Size
- Other
- Main
- Foyer
- 16'4.88 m × 10'3.05 m
- -
- Main
- Living Room
- 20'6.10 m × 18'5.49 m
- -
- Main
- Dining Room
- 18'5.49 m × 12'7"3.84 m
- -
- Main
- Kitchen
- 17'11"5.46 m × 10'3.05 m
- -
- Main
- Pantry
- 8'2.44 m × 5'5"1.65 m
- -
- Main
- Mud Room
- 8'2.44 m × 5'5"1.65 m
- -
- Main
- Office
- 13'7"4.14 m × 11'3.35 m
- -
- Main
- Laundry
- 6'8"2.03 m × 5'9"1.75 m
- -
- Above
- Master Bedroom
- 16'4.88 m × 14'4.27 m
- -
- Above
- Walk-In Closet
- 11'9"3.58 m × 7'9"2.36 m
- -
- Above
- Bedroom
- 15'9"4.80 m × 11'3.35 m
- -
- Above
- Bedroom
- 12'6"3.81 m × 10'6"3.20 m
- -
- Above
- Bedroom
- 15'3"4.65 m × 9'11"3.02 m
- -
- Below
- Recreation Room
- 21'1"6.43 m × 14'10"4.52 m
- -
- Below
- Media Room
- 21'9"6.63 m × 19'9"6.02 m
- -
- Below
- Living Room
- 16'8"5.08 m × 15'4"4.67 m
- -
- Below
- Kitchen
- 9'4"2.84 m × 8'7"2.62 m
- -
- Below
- Eating Area
- 10'9"3.28 m × 7'4"2.24 m
- -
- Below
- Laundry
- 5'7"1.70 m × 5'2"1.57 m
- -
- Below
- Bedroom
- 11'3.35 m × 10'3"3.12 m
- -
- Below
- Bedroom
- 11'3.35 m × 8'5"2.57 m
- -
- Below
- Utility
- 7'9"2.36 m × 4'8"1.42 m
- -
- Floor
- Ensuite
- Pieces
- Other
- Main
- No
- 2
- Above
- Yes
- 5
- Above
- Yes
- 4
- Above
- Yes
- 3
- Bsmt
- No
- 2
- Bsmt
- No
- 3
Virtual Tour
Larger map options:
Listed by Sotheby's International Realty Canada
Data was last updated March 27, 2025 at 10:10 AM (UTC)

- JIM PILKINGTON
- RE/MAX CREST REALTY
- 1 (604)785-5188
- Contact by Email
The data relating to real estate on this website comes in part from the MLS® Reciprocity program of either the Greater Vancouver REALTORS® (GVR), the Fraser Valley Real Estate Board (FVREB) or the Chilliwack and District Real Estate Board (CADREB). Real estate listings held by participating real estate firms are marked with the MLS® logo and detailed information about the listing includes the name of the listing agent. This representation is based in whole or part on data generated by either the GVR, the FVREB or the CADREB which assumes no responsibility for its accuracy. The materials contained on this page may not be reproduced without the express written consent of either the GVR, the FVREB or the CADREB.
powered by myRealPage.com


