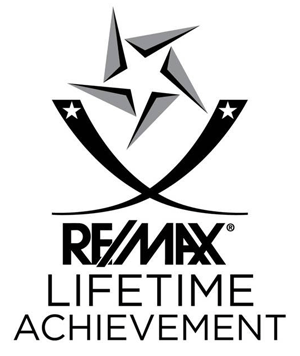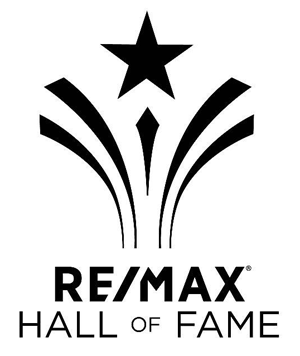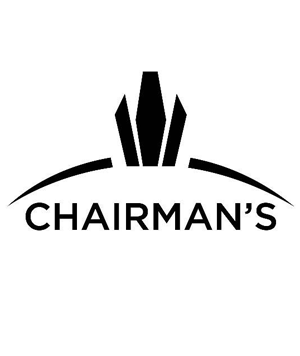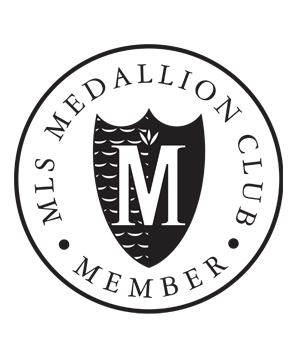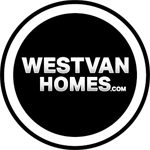My Listings
3066 CARDINAL Court
Westwood Plateau
Coquitlam
V3E 3C4
$1,549,000
Residential Detached
beds: 6
baths: 4.0
4,009 sq. ft.
built: 1997
- Status:
- Sold
- Prop. Type:
- Residential Detached
- MLS® Num:
- R2213012
- Sold Date:
- Nov 22, 2017
- Bedrooms:
- 6
- Bathrooms:
- 4
- Year Built:
- 1997
Fantastic Family home awaits in prestigious Westwood Plateau, w/ this well laid out 6 bed 4 bath view home. Offering 5 generous bdrms up & boasting beautiful Mt. Baker views & city lights. Main offers excellent kitchen which opens to eating area & family room. You'll love entertaining w/ the large living & dining room, which completes the main. Downstairs offers a BRIGHT 1200 sq ft mortgage helper or in-law/nanny suite with 1 bedroom + den that opens to Ground Level Patio and backyard. Enjoy proximity to all the great amenities of Coquitlam with Coquitlam Centre & Skytrain just mins away, bus stop around corner & very close to Pinetree Elementary & Secondary School. Call listing agent to view today!
- Price:
- $1,549,000
- Dwelling Type:
- House/Single Family
- Property Type:
- Residential Detached
- Home Style:
- 3 Level Split
- Bedrooms:
- 6
- Bathrooms:
- 4.0
- Year Built:
- 1997
- Floor Area:
- 4,009 sq. ft.372 m2
- Lot Size:
- 6,867 sq. ft.638 m2
- MLS® Num:
- R2213012
- Status:
- Sold
- Floor
- Type
- Size
- Other
- Main
- Kitchen
- 13'4"4.06 m × 12'11"3.94 m
- -
- Main
- Eating Area
- 9'7"2.92 m × 8'7"2.62 m
- -
- Main
- Family Room
- 14'8"4.47 m × 13'3"4.04 m
- -
- Main
- Living Room
- 14'9"4.50 m × 13'5"4.09 m
- -
- Main
- Dining Room
- 13'4"4.06 m × 12'1"3.68 m
- -
- Main
- Office
- 13'1"3.99 m × 10'7"3.22 m
- -
- Main
- Laundry
- 8'3"2.51 m × 6'9"2.06 m
- -
- Main
- Foyer
- 10'7"3.22 m × 10'2"3.10 m
- -
- Above
- Master Bedroom
- 18'1"5.51 m × 15'3"4.65 m
- -
- Above
- Bedroom
- 11'11"3.63 m × 11'2"3.40 m
- -
- Above
- Bedroom
- 9'10"3.00 m × 9'7"2.92 m
- -
- Above
- Bedroom
- 10'4"3.15 m × 10'4"3.15 m
- -
- Above
- Bedroom
- 16'3"4.95 m × 14'4.27 m
- -
- Below
- Bedroom
- 14'7"4.44 m × 14'1"4.29 m
- -
- Below
- Den
- 11'3"3.43 m × 8'11"2.72 m
- -
- Below
- Recreation Room
- 18'8"5.69 m × 13'6"4.11 m
- -
- Below
- Kitchen
- 13'7"4.14 m × 10'6"3.20 m
- -
- Below
- Dining Room
- 13'6"4.11 m × 9'9"2.97 m
- -
- Floor
- Ensuite
- Pieces
- Other
- Main
- No
- 2
- Above
- Yes
- 5
- Above
- No
- 3
- Below
- No
- 3
Larger map options:
Listed by RE/MAX Crest Realty
Data was last updated January 21, 2025 at 09:10 AM (UTC)

- JIM PILKINGTON
- RE/MAX CREST REALTY
- 1 (604)785-5188
- Contact by Email
The data relating to real estate on this website comes in part from the MLS® Reciprocity program of either the Greater Vancouver REALTORS® (GVR), the Fraser Valley Real Estate Board (FVREB) or the Chilliwack and District Real Estate Board (CADREB). Real estate listings held by participating real estate firms are marked with the MLS® logo and detailed information about the listing includes the name of the listing agent. This representation is based in whole or part on data generated by either the GVR, the FVREB or the CADREB which assumes no responsibility for its accuracy. The materials contained on this page may not be reproduced without the express written consent of either the GVR, the FVREB or the CADREB.
powered by myRealPage.com


