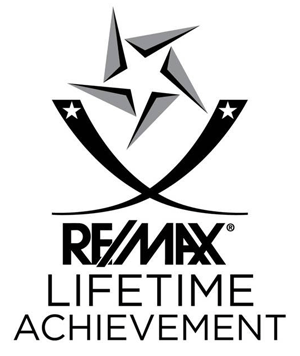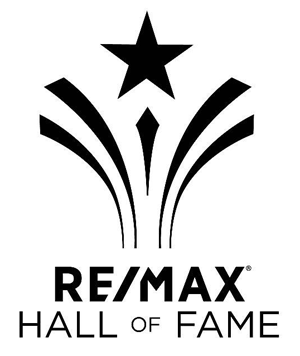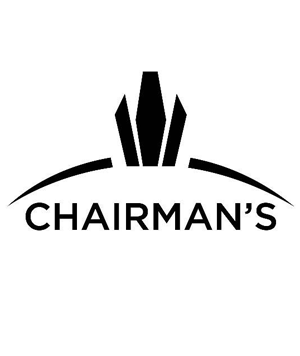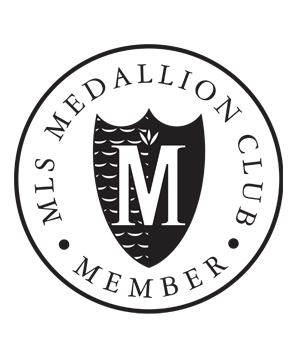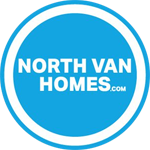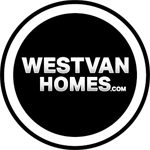My Listings
3076 PLYMOUTH Drive
Windsor Park NV
North Vancouver
V7H 1C7
$1,599,999
Residential Detached
beds: 5
baths: 2.0
2,524 sq. ft.
built: 1956
SOLD OVER THE LISTING PRICE!
- Status:
- Sold
- Prop. Type:
- Residential Detached
- MLS® Num:
- R2718642
- Sold Date:
- Aug 26, 2022
- Bedrooms:
- 5
- Bathrooms:
- 2
- Year Built:
- 1956
Beautiful 5 bedroom, 2 bathroom, family home awaits with this Cape Code-style charmer! Offering a bright kitchen & eating area on the main, opening to a lovely living room with gas fire place, perfect for entertaining! Completing the main are 2 bedrooms & a full bathroom. Upstairs offers 2 large bedrooms & another bathroom. Downstairs has a 5th bedroom, wine cellar, large rec room w/ gas fire place, large workshop and storage, laundry & sink, additional fridge and freezer, separate entry, easily converted to a mortgage helper. Large back yard for the kids to play. You'll love the close proximity to all the great amenities the area has to offer including: Parkgate Village, shops, parks, schools and transit! A true pleasure to show.
- Price:
- $1,599,999
- Dwelling Type:
- House/Single Family
- Property Type:
- Residential Detached
- Home Style:
- 2 Storey w/Bsmt.
- Bedrooms:
- 5
- Bathrooms:
- 2.0
- Year Built:
- 1956
- Floor Area:
- 2,524 sq. ft.234 m2
- Lot Size:
- 8,750 sq. ft.813 m2
- MLS® Num:
- R2718642
- Status:
- Sold
- Floor
- Type
- Size
- Other
- Main
- Kitchen
- 11'2"3.40 m × 9'2"2.79 m
- -
- Main
- Eating Area
- 11'5"3.48 m × 7'5"2.26 m
- -
- Main
- Living Room
- 21'6"6.55 m × 14'4"4.37 m
- -
- Main
- Bedroom
- 9'10"3.00 m × 9'2"2.79 m
- -
- Main
- Bedroom
- 12'4"3.76 m × 10'9"3.28 m
- -
- Above
- Master Bedroom
- 18'10"5.74 m × 15'2"4.62 m
- -
- Above
- Bedroom
- 15'4.57 m × 12'5"3.78 m
- -
- Below
- Bedroom
- 13'4"4.06 m × 11'6"3.51 m
- -
- Below
- Recreation Room
- 20'8"6.30 m × 13'5"4.09 m
- -
- Floor
- Ensuite
- Pieces
- Other
- Main
- No
- 4
- Above
- No
- 3
-
Living Room
-
Photo 2 of 27
-
Photo 3 of 27
-
Kitchen
-
Photo 5 of 27
-
Photo 6 of 27
-
Photo 7 of 27
-
Bedroom - main floor
-
Photo 9 of 27
-
bedroom main floor
-
Bathroom on main floor
-
Master Bedroom
-
Photo 13 of 27
-
Bedroom
-
Bathroom
-
Rec Room
-
Photo 17 of 27
-
bedroom down below
-
Work Shop
-
Laundry - Storage
-
3076 Plymouth Drive
-
Backyard
-
Photo 23 of 27
-
Photo 24 of 27
-
Photo 25 of 27
-
Photo 26 of 27
-
Floor Plan
Larger map options:
Listed by RE/MAX Crest Realty
Data was last updated January 22, 2025 at 07:10 AM (UTC)

- JIM PILKINGTON
- RE/MAX CREST REALTY
- 1 (604)785-5188
- Contact by Email
The data relating to real estate on this website comes in part from the MLS® Reciprocity program of either the Greater Vancouver REALTORS® (GVR), the Fraser Valley Real Estate Board (FVREB) or the Chilliwack and District Real Estate Board (CADREB). Real estate listings held by participating real estate firms are marked with the MLS® logo and detailed information about the listing includes the name of the listing agent. This representation is based in whole or part on data generated by either the GVR, the FVREB or the CADREB which assumes no responsibility for its accuracy. The materials contained on this page may not be reproduced without the express written consent of either the GVR, the FVREB or the CADREB.
powered by myRealPage.com


