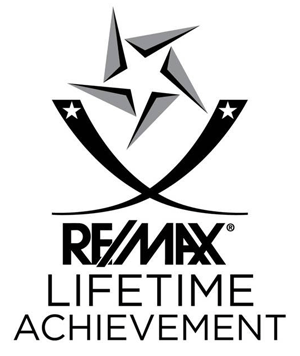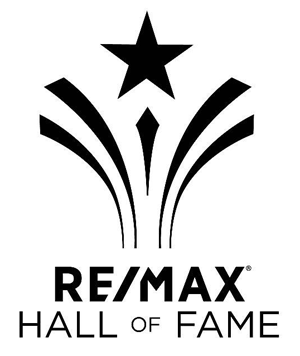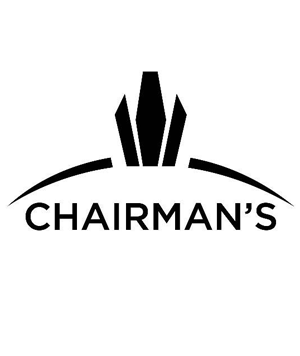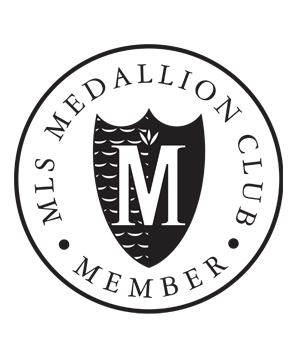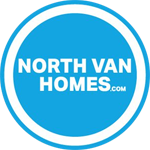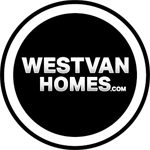My Listings
3199 FROMME Road
Lynn Valley
North Vancouver
V7K 2E1
$1,599,999
Residential Detached
beds: 4
baths: 3.0
1,336 sq. ft.
built: 1973
SOLD OVER THE LISTING PRICE!
- Status:
- Sold
- Prop. Type:
- Residential Detached
- MLS® Num:
- R2677801
- Sold Date:
- Apr 26, 2022
- Bedrooms:
- 4
- Bathrooms:
- 3
- Year Built:
- 1973
Lovely family home awaits in Lynn Valley with the 4 bedroom, 3 bathroom charmer! Updated kitchen with Thermadore gas cooktop, Jenn-air oven, large fridge, bosh dishwasher and heated floors. The main also offers a generous Living/Dining Room space, with a fantastic wood burning fire place! Upstairs offers 3 bedrooms, full bathroom and 2 enclosed sunroom balconies. Water on demand, furnace(2018) and EV plug(220v). As a bonus, the garage has been converted to a 4th bedroom with bathroom, perfect for in-laws or nanny. Great sunny backyard space with sprinklers, workshop, gas hookup and patio. Just minutes to Lynn Valley, Argyle secondary, Shopping, parks and trails. Offers Tues April 26th at 3pm
- Price:
- $1,599,999
- Dwelling Type:
- House/Single Family
- Property Type:
- Residential Detached
- Home Style:
- 2 Storey
- Bedrooms:
- 4
- Bathrooms:
- 3.0
- Year Built:
- 1973
- Floor Area:
- 1,336 sq. ft.124 m2
- Lot Size:
- 4,080 sq. ft.379 m2
- MLS® Num:
- R2677801
- Status:
- Sold
- Floor
- Type
- Size
- Other
- Main
- Living Room
- 17'8"5.38 m × 14'4"4.37 m
- -
- Main
- Dining Room
- 12'10"3.91 m × 8'4"2.54 m
- -
- Main
- Kitchen
- 13'3.96 m × 9'3"2.82 m
- -
- Main
- Bedroom
- 16'1"4.90 m × 9'2"2.79 m
- -
- Above
- Master Bedroom
- 15'3"4.65 m × 11'2"3.40 m
- -
- Above
- Bedroom
- 12'1"3.68 m × 10'11"3.33 m
- -
- Above
- Bedroom
- 10'11"3.33 m × 9'10"3.00 m
- -
- Floor
- Ensuite
- Pieces
- Other
- Main
- No
- 4
- Main
- Yes
- 3
- Above
- No
- 5
-
Living Room
-
Photo 2 of 29
-
Photo 3 of 29
-
Dining Room
-
Photo 5 of 29
-
Kitchen
-
Photo 7 of 29
-
Photo 8 of 29
-
Photo 9 of 29
-
Bathroom - main floor
-
Master Bedroom
-
Photo 12 of 29
-
Enclosed Sunroom off Master Bedroom
-
Bedroom
-
Bedroom with enclosed sunroom space
-
Photo 16 of 29
-
Photo 17 of 29
-
Bathroom - upstairs
-
Perfect space for in-laws or nanny
-
Photo 20 of 29
-
Photo 21 of 29
-
Backyard
-
Photo 23 of 29
-
Backyard deck and storage shed
-
Photo 25 of 29
-
Photo 26 of 29
-
Photo 27 of 29
-
Photo 28 of 29
-
Converted garage and enclosed balconies are not included in the main square footage measurement
Larger map options:
Listed by RE/MAX Crest Realty
Data was last updated January 22, 2025 at 07:10 AM (UTC)

- JIM PILKINGTON
- RE/MAX CREST REALTY
- 1 (604)785-5188
- Contact by Email
The data relating to real estate on this website comes in part from the MLS® Reciprocity program of either the Greater Vancouver REALTORS® (GVR), the Fraser Valley Real Estate Board (FVREB) or the Chilliwack and District Real Estate Board (CADREB). Real estate listings held by participating real estate firms are marked with the MLS® logo and detailed information about the listing includes the name of the listing agent. This representation is based in whole or part on data generated by either the GVR, the FVREB or the CADREB which assumes no responsibility for its accuracy. The materials contained on this page may not be reproduced without the express written consent of either the GVR, the FVREB or the CADREB.
powered by myRealPage.com


