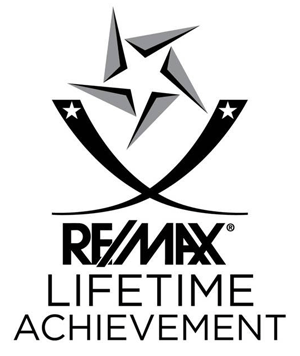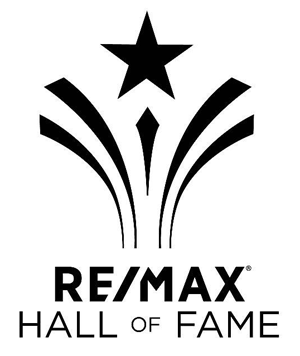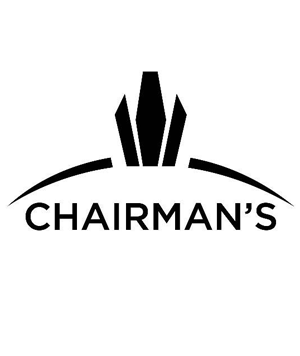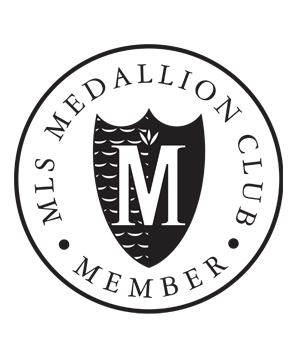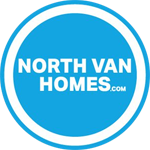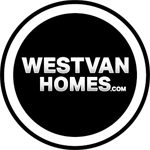My Listings
403 E 19TH Street
Central Lonsdale
North Vancouver
V7L 2Z6
$1,499,000
Residential Detached
beds: 5
baths: 2.0
2,240 sq. ft.
built: 1953
SOLD OVER THE LISTING PRICE!
- Status:
- Sold
- Prop. Type:
- Residential Detached
- MLS® Num:
- R2456969
- Sold Date:
- May 24, 2020
- Bedrooms:
- 5
- Bathrooms:
- 2
- Year Built:
- 1953
This charming 5 bedroom 2 bathroom family home sits on a south facing corner lot, offering the perfect blend of character with modern updates & finishes. Updates include a beautifully renovated kitchen w/quartz counter tops, Viking Range, stainless steel appliances, new gas fireplace, hot water on demand and more. Below is a fantastic 2 bedroom walkout in-law suite. You'll fall in love with the sun drenched backyard, mature gardens and private fully fenced yard. A bonus is the heated, acoustically sound proofed garage that doubles as a media room. A true must see! Showings by appointment only, offers(if any)emailed on Sunday May 24th at 6pm.
- Price:
- $1,499,000
- Dwelling Type:
- House/Single Family
- Property Type:
- Residential Detached
- Home Style:
- Rancher/Bungalow w/Bsmt.
- Bedrooms:
- 5
- Bathrooms:
- 2.0
- Year Built:
- 1953
- Floor Area:
- 2,240 sq. ft.208 m2
- Lot Size:
- 7,350 sq. ft.683 m2
- MLS® Num:
- R2456969
- Status:
- Sold
- Floor
- Type
- Size
- Other
- Main
- Living Room
- 14'4"4.37 m × 11'4"3.45 m
- -
- Main
- Dining Room
- 13'5"4.09 m × 6'6"1.98 m
- -
- Main
- Kitchen
- 11'3.35 m × 9'9"2.97 m
- -
- Main
- Bedroom
- 10'3.05 m × 10'3.05 m
- -
- Main
- Bedroom
- 10'3.05 m × 9'10"3.00 m
- -
- Main
- Master Bedroom
- 12'1"3.68 m × 11'1"3.38 m
- -
- Above
- Kitchen
- 15'2"4.62 m × 5'5"1.65 m
- -
- Above
- Living Room
- 18'1"5.51 m × 11'4"3.45 m
- -
- Above
- Bedroom
- 13'10"4.22 m × 9'9"2.97 m
- -
- Above
- Bedroom
- 14'8"4.47 m × 9'2.74 m
- -
- Floor
- Ensuite
- Pieces
- Other
- Main
- No
- 4
- Below
- No
- 3
-
Kitchen - Stainless Steel Aplliances with Viking Range
-
Photo 2 of 24
-
Photo 3 of 24
-
Photo 4 of 24
-
Living Room
-
Photo 6 of 24
-
Photo 7 of 24
-
Dining Room
-
Master Bedroom
-
Bedroom
-
Bedroom
-
Bathroom
-
Laundry
-
Downstairs - eating area - kitchen
-
Downstairs Living Room
-
Downstairs Bedroom
-
Downstairs Bedroom
-
Photo 18 of 24
-
Balcony
-
Photo 20 of 24
-
Backyard
-
Photo 22 of 24
-
Heated Garage - Media Room
-
floor plan
Larger map options:
Listed by RE/MAX Crest Realty
Data was last updated January 22, 2025 at 07:10 AM (UTC)

- JIM PILKINGTON
- RE/MAX CREST REALTY
- 1 (604)785-5188
- Contact by Email
The data relating to real estate on this website comes in part from the MLS® Reciprocity program of either the Greater Vancouver REALTORS® (GVR), the Fraser Valley Real Estate Board (FVREB) or the Chilliwack and District Real Estate Board (CADREB). Real estate listings held by participating real estate firms are marked with the MLS® logo and detailed information about the listing includes the name of the listing agent. This representation is based in whole or part on data generated by either the GVR, the FVREB or the CADREB which assumes no responsibility for its accuracy. The materials contained on this page may not be reproduced without the express written consent of either the GVR, the FVREB or the CADREB.
powered by myRealPage.com


