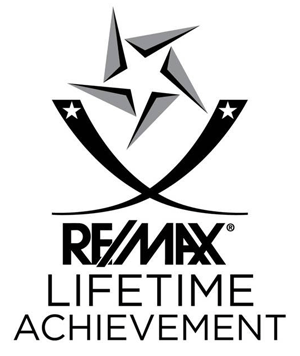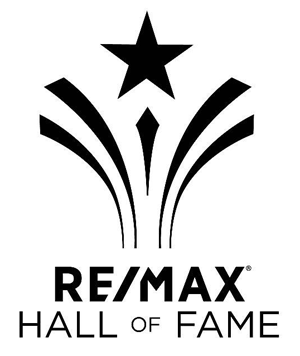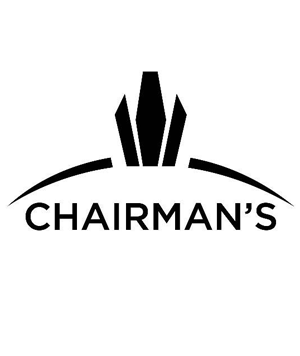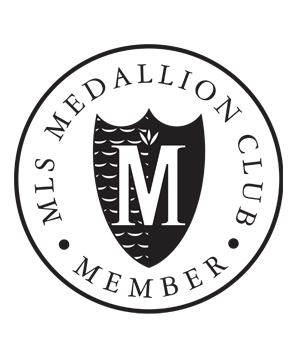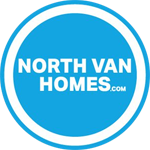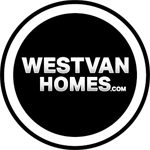My Listings
73 FOXWOOD Drive
Heritage Mountain
Port Moody
V3H 4X2
$2,099,000
Residential Detached
beds: 5
baths: 4.0
4,388 sq. ft.
built: 1992
SOLD OVER THE LISTING PRICE!
- Status:
- Sold
- Prop. Type:
- Residential Detached
- MLS® Num:
- R2907932
- Sold Date:
- Jul 30, 2024
- Bedrooms:
- 5
- Bathrooms:
- 4
- Year Built:
- 1992
5 Bedroom, 4 bathroom, Family Home awaits in prestigious Heritage MTN! Beautifully updated gourmet kitchen, w/ quartz counters, stainless steel appliances & fantastic oversized island. The kitchen opens to generous eating area & bright family rm, complete w/ cozy wood burning fireplace! Completing the main is a charming formal Dining Area, Living RM, BDRM, Office & BTHRM. Upstairs offers 3 more well appointed & SPACIOUS BEDROOMS. Including large Master BDRM, w/ walk in closet, large ensuite, gas FP & balcony. BSMNT offers In-Law suite, living rm, rec rm, theatre rm & bdrm. Newer heat pump, newly paved backyard w/ new deck & more! Peaceful, quiet & conveniently located just a short stroll to Heritage Woods Secondary, Eagle Mountain Middle & Heritage Mtn Elementary.
- Price:
- $2,099,000
- Dwelling Type:
- House/Single Family
- Property Type:
- Residential Detached
- Home Style:
- 2 Storey w/Bsmt.
- Bedrooms:
- 5
- Bathrooms:
- 4.0
- Year Built:
- 1992
- Floor Area:
- 4,388 sq. ft.408 m2
- Lot Size:
- 7,360 sq. ft.684 m2
- MLS® Num:
- R2907932
- Status:
- Sold
- Floor
- Type
- Size
- Other
- Main
- Family Room
- 14'11"4.55 m × 13'4"4.06 m
- -
- Main
- Eating Area
- 10'3.05 m × 8'7"2.62 m
- -
- Main
- Kitchen
- 15'3"4.65 m × 9'5"2.87 m
- -
- Main
- Dining Room
- 13'2"4.01 m × 13'1"3.99 m
- -
- Main
- Office
- 13'3.96 m × 11'3.35 m
- -
- Main
- Bedroom
- 19'4"5.89 m × 12'5"3.78 m
- -
- Main
- Laundry
- 8'6"2.59 m × 8'2.44 m
- -
- Main
- Living Room
- 15'1"4.60 m × 12'7"3.84 m
- -
- Main
- Foyer
- 7'7"2.31 m × 6'4"1.93 m
- -
- Above
- Primary Bedroom
- 20'8"6.30 m × 15'2"4.62 m
- -
- Above
- Bedroom
- 13'11"4.24 m × 9'11"3.02 m
- -
- Above
- Bedroom
- 14'3"4.34 m × 13'8"4.17 m
- -
- Below
- Bedroom
- 21'11"6.68 m × 10'11"3.33 m
- -
- Below
- Games Room
- 22'6.71 m × 12'7"3.84 m
- -
- Below
- Recreation Room
- 23'7.01 m × 13'3"4.04 m
- -
- Below
- Kitchen
- 12'7"3.84 m × 10'1"3.07 m
- -
- Below
- Media Room
- 14'3"4.34 m × 14'1"4.29 m
- -
- Floor
- Ensuite
- Pieces
- Other
- Main
- No
- 3
- Above
- Yes
- 5
- Above
- Yes
- 4
- Below
- No
- 4
-
Photo 1 of 40
-
Kitchen
-
Photo 3 of 40
-
Photo 4 of 40
-
Eating Area
-
Family Room
-
Photo 7 of 40
-
Photo 8 of 40
-
Dining Room
-
Bathroom - main floor
-
Office
-
Living Room
-
Photo 13 of 40
-
Bedroom on main floor
-
Photo 15 of 40
-
Master Bedroom
-
Photo 17 of 40
-
Photo 18 of 40
-
Photo 19 of 40
-
Photo 20 of 40
-
Bedroom
-
Photo 22 of 40
-
Ensuite - Jack and Jill ensuite bathroom
-
Photo 24 of 40
-
Bedroom
-
Photo 26 of 40
-
Games Room - could easily be another bedroom
-
Theatre Room
-
Living Room - downstairs
-
Kitchen - down
-
Photo 31 of 40
-
Bedroom - down
-
Photo 33 of 40
-
Backyard
-
Photo 35 of 40
-
Photo 36 of 40
-
Photo 37 of 40
-
Photo 38 of 40
-
Photo 39 of 40
-
Photo 40 of 40
Larger map options:
Listed by RE/MAX Crest Realty
Data was last updated January 26, 2025 at 07:10 AM (UTC)

- JIM PILKINGTON
- RE/MAX CREST REALTY
- 1 (604)785-5188
- Contact by Email
The data relating to real estate on this website comes in part from the MLS® Reciprocity program of either the Greater Vancouver REALTORS® (GVR), the Fraser Valley Real Estate Board (FVREB) or the Chilliwack and District Real Estate Board (CADREB). Real estate listings held by participating real estate firms are marked with the MLS® logo and detailed information about the listing includes the name of the listing agent. This representation is based in whole or part on data generated by either the GVR, the FVREB or the CADREB which assumes no responsibility for its accuracy. The materials contained on this page may not be reproduced without the express written consent of either the GVR, the FVREB or the CADREB.
powered by myRealPage.com


