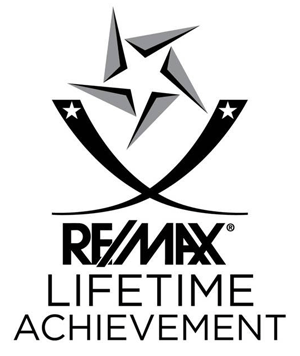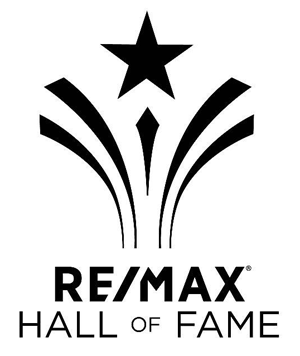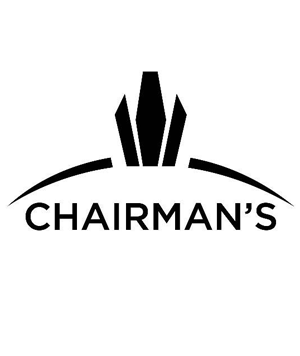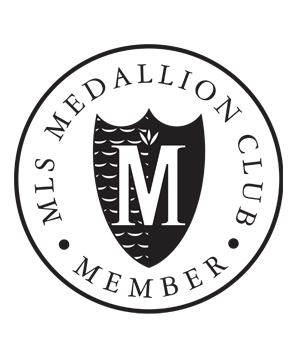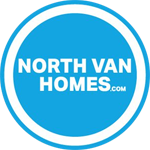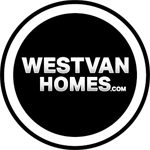My Listings
887 SAUVE Court
Braemar
North Vancouver
V7K 3C8
$2,599,999
Residential Detached
beds: 5
baths: 4.0
4,202 sq. ft.
built: 1996
SOLD OVER THE LISTING PRICE!
- Status:
- Sold
- Prop. Type:
- Residential Detached
- MLS® Num:
- R2672285
- Sold Date:
- Apr 12, 2022
- Bedrooms:
- 5
- Bathrooms:
- 4
- Year Built:
- 1996
Beautiful Family Home awaits with this meticulously maintained 5 bed, 4 bath home located in prestigious Braemar! Quality & Craftsmanship is evident throughout, with updates that include a brand new high-end rubber eco roof, fully updated bathroom, furnace, A/C, water tank & more! The kitchen offers stainless steel appliances, granite counter tops & opens to sunny eating area & family room. Completing the main is a lovely living/dining room area, office & laundry. Upstairs offers 4 generous bdrms, while the lower level offers 1 more bdrm, bathroom, family room, large rec room spaces and separate entry. Lovely south facing gardens & backyard. Mins to amazing trails, mtn biking, Lynn Valley Village + more. Open Sat/Sun 1-4pm by Appt. Offers Tues Apr 12th at 5pm.
- Price:
- $2,599,999
- Dwelling Type:
- House/Single Family
- Property Type:
- Residential Detached
- Home Style:
- Reverse 2 Storey w/Bsmt.
- Bedrooms:
- 5
- Bathrooms:
- 4.0
- Year Built:
- 1996
- Floor Area:
- 4,202 sq. ft.390 m2
- Lot Size:
- 9,851 sq. ft.915 m2
- MLS® Num:
- R2672285
- Status:
- Sold
- Floor
- Type
- Size
- Other
- Main
- Family Room
- 17'4"5.28 m × 15'5"4.70 m
- -
- Main
- Kitchen
- 13'3"4.04 m × 12'11"3.94 m
- -
- Main
- Eating Area
- 10'3.05 m × 8'4"2.54 m
- -
- Main
- Dining Room
- 14'5"4.39 m × 12'1"3.68 m
- -
- Main
- Living Room
- 19'5.79 m × 15'6"4.72 m
- -
- Main
- Foyer
- 16'8"5.08 m × 13'8"4.17 m
- -
- Main
- Office
- 11'3"3.43 m × 9'1"2.77 m
- -
- Main
- Laundry
- 11'3"3.43 m × 6'6"1.98 m
- -
- Above
- Master Bedroom
- 15'7"4.75 m × 15'5"4.70 m
- -
- Above
- Bedroom
- 11'11"3.63 m × 11'5"3.48 m
- -
- Above
- Bedroom
- 11'3"3.43 m × 10'7"3.23 m
- -
- Above
- Bedroom
- 11'11"3.63 m × 9'11"3.02 m
- -
- Bsmt
- Recreation Room
- 24'4"7.42 m × 9'6"2.90 m
- -
- Bsmt
- Great Room
- 13'9"4.19 m × 12'4"3.76 m
- -
- Bsmt
- Bedroom
- 13'5"4.09 m × 10'11"3.33 m
- -
- Bsmt
- Hobby Room
- 18'6"5.64 m × 15'2"4.62 m
- -
- Bsmt
- Utility
- 18'6"5.64 m × 12'4"3.76 m
- -
- Floor
- Ensuite
- Pieces
- Other
- Main
- No
- 2
- Above
- Yes
- 5
- Above
- No
- 4
- Below
- No
- 4
-
887 Sauve Court
-
Living Room
-
Photo 3 of 40
-
Dining Room
-
Photo 5 of 40
-
Kitchen
-
Photo 7 of 40
-
Photo 8 of 40
-
Photo 9 of 40
-
Photo 10 of 40
-
Bright south facing eating area
-
Family Room
-
Office - main
-
Laundry Room
-
Foyer
-
Photo 16 of 40
-
Photo 17 of 40
-
Master Bedroom
-
Photo 19 of 40
-
Photo 20 of 40
-
Master Ensuite
-
Photo 22 of 40
-
Bedroom
-
Photo 24 of 40
-
Bathroom
-
Photo 26 of 40
-
Bedroom
-
Bedroom
-
Rec Room - downstairs
-
Games Room - downstairs
-
Bedroom - downstairs
-
Family Room - downstairs
-
Backyard
-
Backyard - Patio
-
Photo 35 of 40
-
Photo 36 of 40
-
Photo 37 of 40
-
Photo 38 of 40
-
Photo 39 of 40
-
Floor Plan
Larger map options:
Listed by RE/MAX Crest Realty
Data was last updated January 27, 2025 at 05:10 PM (UTC)

- JIM PILKINGTON
- RE/MAX CREST REALTY
- 1 (604)785-5188
- Contact by Email
The data relating to real estate on this website comes in part from the MLS® Reciprocity program of either the Greater Vancouver REALTORS® (GVR), the Fraser Valley Real Estate Board (FVREB) or the Chilliwack and District Real Estate Board (CADREB). Real estate listings held by participating real estate firms are marked with the MLS® logo and detailed information about the listing includes the name of the listing agent. This representation is based in whole or part on data generated by either the GVR, the FVREB or the CADREB which assumes no responsibility for its accuracy. The materials contained on this page may not be reproduced without the express written consent of either the GVR, the FVREB or the CADREB.
powered by myRealPage.com


