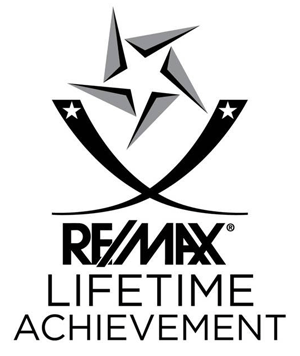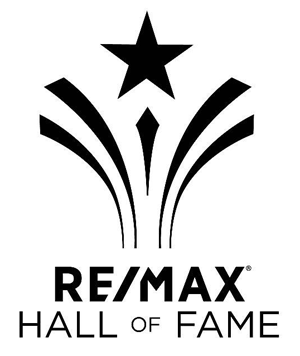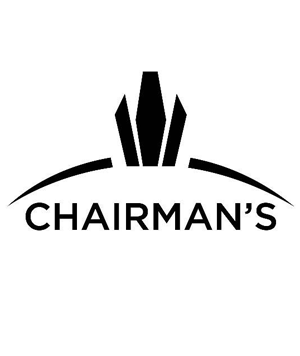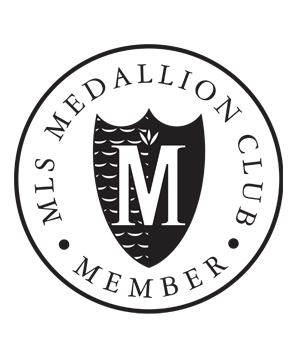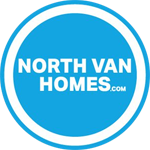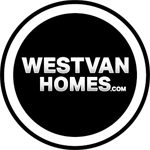The Queensbury neighbourhood was one of the first areas in North Vancouver to be developed. Queensbury homes are located just south of Keith Road below Grand Boulevard and just to the east of the Lower Lonsdale neighbourhood. In the 1940s, the Lynn Valley Streetcar ran east on 4th Street as far as Queensbury, where it turned north and headed towards Grand Boulevard. Queensbury was home to wartime houses built in 1941-42 for the shipyard workers employed by Burrard Dry Dock and North Van Ship Repairs at the foot of Lonsdale. Today, the trolley tracks are gone, but some of the wartime houses are still there.More recently, there have been newer houses built in Queensbury, giving this neighbourhood a variety of homes from old to new. Queensbury homeowners enjoy the close proximity to Lonsdale area shops, Grand Boulevard park, restaurants, shops, services and an easy commute across the Second Narrows Bridge. Although there are no schools located in Queensbury, there are two nearby schools which service the children in this region. Ridgeway Elementary and Brooksbank Elementary, which both are within walking distance.
628 E 7TH Street
Queensbury
North Vancouver
V7L 1S4
$2,158,000
Residential Detached
beds: 3
baths: 2.0
1,095 sq. ft.
built: 1944
- Status:
- Active
- Prop. Type:
- Residential Detached
- MLS® Num:
- R2905820
- Bedrooms:
- 3
- Bathrooms:
- 2
- Year Built:
- 1944
- Photos (27)
- Schedule / Email
- Send listing
- Mortgage calculator
- Print listing
Schedule a viewing:
- Property Type:
- Residential Detached
- Dwelling Type:
- House/Single Family
- Home Style:
- Signup
- Year built:
- 1944 (Age: 80)
- Total area:
- 1,095 sq. ft.101.73 m2
- Total Floor Area:
- 1,095 sq. ft.101.73 m2
- Price Per SqFt:
- Signup
- Total unfinished area:
- Signup
- Main Floor Area:
- 1,095 sq. ft.101.73 m2
- Floor Area Above Main:
- Signup
- Floor Area Above Main 2:
- Signup
- Floor Area Detached 2nd Residence:
- Signup
- Floor Area Below Main:
- Signup
- Basement Area:
- Signup
- No. Floor Levels:
- 1.0
- Rainscreen:
- Signup
- Bedrooms:
- 3 (Above Grd: 3)
- Bathrooms:
- 2.0 (Full:2/Half:0)
- Kitchens:
- Signup
- Rooms:
- Signup
- Taxes:
- $6,538.91 / 2023
- Lot Area:
- 6,966 sq. ft.647.16 m2
- Lot Frontage:
- 49'14.935 m
- Lot Depth:
- 139.0
- Exposure / Faces:
- Signup
- Rear Yard Exposure:
- Signup
- Outdoor Area:
- Fenced Yard, Patio(s)
- Pad Rental:
- Signup
- # or % of Rentals Allowed:
- Signup
- # or %:
- Signup
- Water Supply:
- Signup
- Plan:
- VAP1063
- Total Units in Strata:
- Signup
- Heating:
- Signup
- Construction:
- Signup
- Foundation:
- Signup
- Basement:
- None
- Full Height:
- Signup
- Crawl Height:
- Signup
- Roof:
- Signup
- Floor Finish:
- Signup
- Fireplaces:
- 1
- Fireplace Details:
- Signup
- Parking:
- Signup
- Parking Total/Covered:
- 4 / 1
- Parking Access:
- Signup
- Driveway:
- Signup
- Exterior Finish:
- Signup
- Title to Land:
- Freehold NonStrata
- Flood Plain:
- Signup
- Suite:
- Signup
- Floor
- Type
- Size
- Other
- Clothes Washer/Dryer/Fridge/Stove/Dishwasher, Drapes/Window Coverings
- Central Location, Marina Nearby, Recreation Nearby, Shopping Nearby
- Garden
- PARTIAL VIEW
-
Photo 1 of 27
-
Photo 2 of 27
-
Photo 3 of 27
-
Photo 4 of 27
-
Photo 5 of 27
-
Photo 6 of 27
-
Photo 7 of 27
-
Photo 8 of 27
-
Photo 9 of 27
-
Photo 10 of 27
-
Photo 11 of 27
-
Photo 12 of 27
-
Photo 13 of 27
-
Photo 14 of 27
-
Photo 15 of 27
-
Photo 16 of 27
-
Photo 17 of 27
-
Photo 18 of 27
-
Photo 19 of 27
-
Photo 20 of 27
-
Photo 21 of 27
-
Photo 22 of 27
-
Photo 23 of 27
-
Photo 24 of 27
-
Photo 25 of 27
-
Photo 26 of 27
-
Photo 27 of 27
- Listings on market:
- 275
- Avg list price:
- $2,550,000
- Min list price:
- $399,000
- Max list price:
- $13,500,000
- Avg days on market:
- 41
- Min days on market:
- 1
- Max days on market:
- 558
- Avg price per sq.ft.:
- $924.34
please create a free account

- JIM PILKINGTON
- RE/MAX CREST REALTY
- 1 (604)785-5188
- Contact by Email


