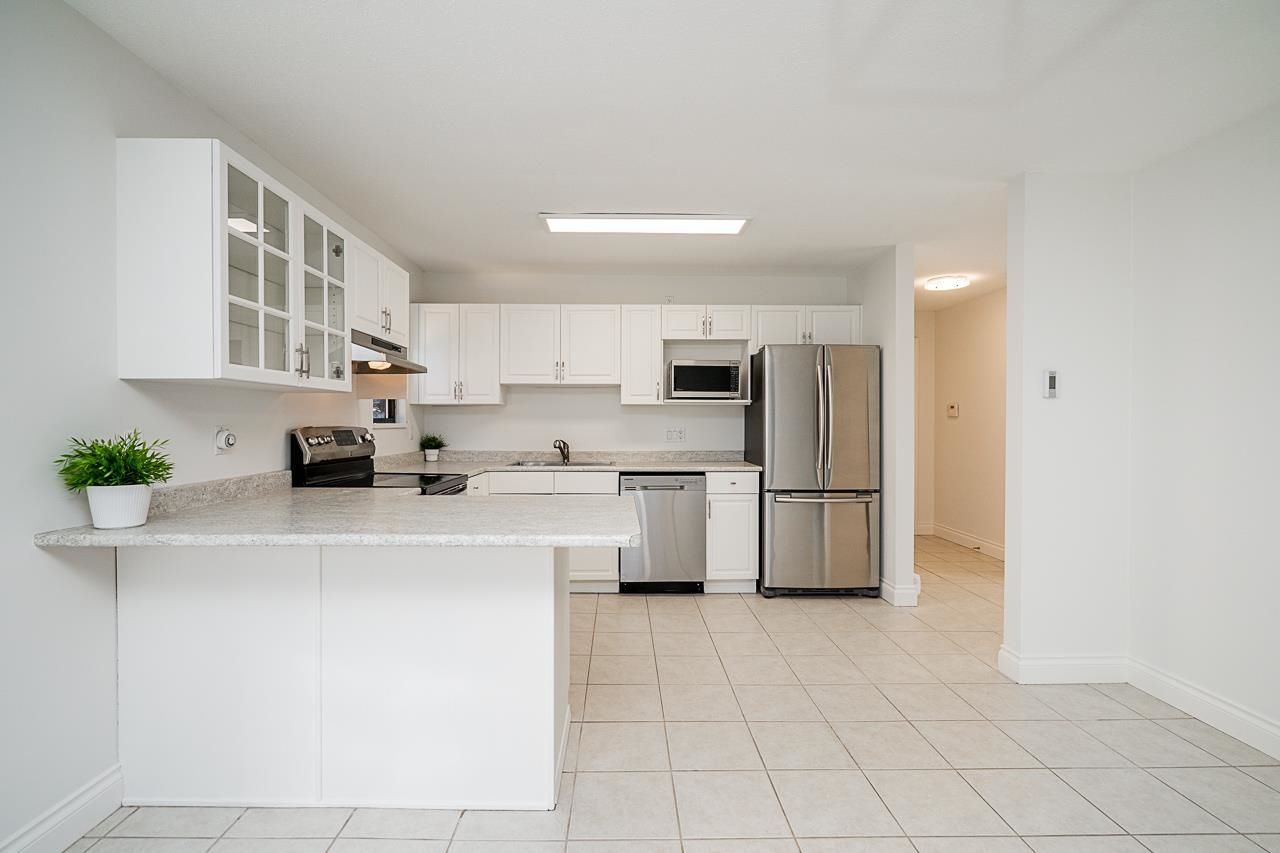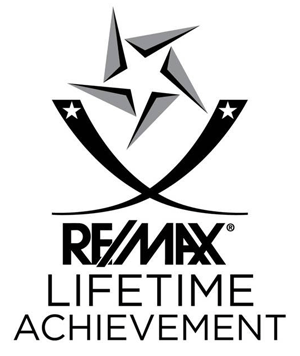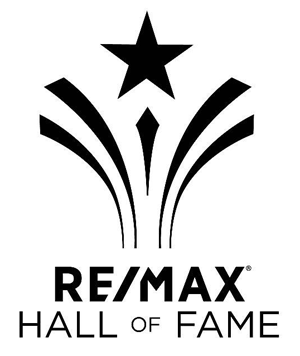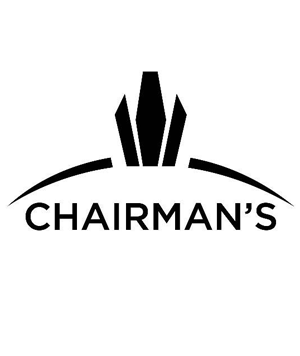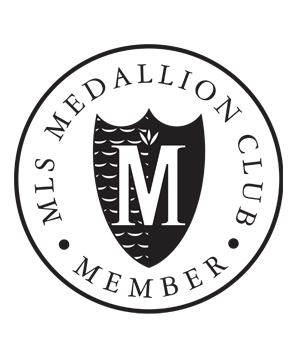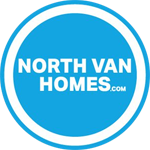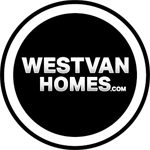Located west of the Second Narrows Bridge, the Seymour area allows for a quick commute to Vancouver while offering some of the most unique riverfront real estate in North Vancouver. Many of the Seymour homes in this neighbourhood border the Seymour River, which makes for a peaceful and private lifestyle. Seymour does offer some condos, which are mostly wood frame, and the southern part of this neighbourhood is very industrial, including where the North Shore Transfer Station and Recycling Drop-off Depot are located. There is also a large Superstore grocery store that services the Seymour area. Maplewood Farm is always a big hit for North Shore residents, being home to chickens, goats, rabbits, horses, cows, sheep, and more. This family-friendly attraction in Seymour is run by the District of North Vancouver.
2212 WINDRIDGE Drive
Seymour NV
North Vancouver
V7H 1B5
$1,599,000
Residential Detached
beds: 3
baths: 2.0
1,824 sq. ft.
built: 1980

- Status:
- Active
- Prop. Type:
- Residential Detached
- MLS® Num:
- R2883306
- Bedrooms:
- 3
- Bathrooms:
- 2
- Year Built:
- 1980
- Photos (40)
- Schedule / Email
- Send listing
- Mortgage calculator
- Print listing
Schedule a viewing:
- Property Type:
- Residential Detached
- Dwelling Type:
- House/Single Family
- Home Style:
- Signup
- Year built:
- 1980 (Age: 44)
- Total area:
- 1,824 sq. ft.169.46 m2
- Total Floor Area:
- 1,824 sq. ft.169.46 m2
- Price Per SqFt:
- Signup
- Total unfinished area:
- Signup
- Main Floor Area:
- 1,042 sq. ft.96.8 m2
- Floor Area Above Main:
- Signup
- Floor Area Above Main 2:
- Signup
- Floor Area Detached 2nd Residence:
- Signup
- Floor Area Below Main:
- Signup
- Basement Area:
- Signup
- No. Floor Levels:
- 2.0
- Rainscreen:
- Signup
- Bedrooms:
- 3 (Above Grd: 3)
- Bathrooms:
- 2.0 (Full:2/Half:0)
- Kitchens:
- Signup
- Rooms:
- Signup
- Taxes:
- $5,974.23 / 2023
- Lot Area:
- 5,700 sq. ft.529.55 m2
- Lot Frontage:
- 50'15.24 m
- Lot Depth:
- 114
- Exposure / Faces:
- Signup
- Rear Yard Exposure:
- Signup
- Outdoor Area:
- Balcony(s), Patio(s) & Deck(s)
- Pad Rental:
- Signup
- # or % of Rentals Allowed:
- Signup
- # or %:
- Signup
- Water Supply:
- Signup
- Plan:
- VAP18283
- Total Units in Strata:
- Signup
- Heating:
- Signup
- Construction:
- Signup
- Foundation:
- Signup
- Basement:
- None
- Full Height:
- Signup
- Crawl Height:
- Signup
- Roof:
- Signup
- Floor Finish:
- Signup
- Fireplaces:
- 1
- Fireplace Details:
- Signup
- Parking:
- Signup
- Parking Total/Covered:
- 2 / 1
- Parking Access:
- Signup
- Driveway:
- Signup
- Exterior Finish:
- Signup
- Title to Land:
- Freehold NonStrata
- Flood Plain:
- Signup
- Suite:
- Signup
- Floor
- Type
- Size
- Other
- Clothes Washer/Dryer/Fridge/Stove/Dishwasher, Drapes/Window Coverings, Microwave, Security System, Smoke Alarm, Sprinkler - Inground, Storage Shed, Vaulted Ceiling
- Cul-de-Sac, Golf Course Nearby, Private Setting, Recreation Nearby, Shopping Nearby, Treed
- In Suite Laundry, Storage
- Forest
-
TINY FRONT YARD, NO BACK YARD, NO YARD WORK!
-
CARPORT
-
Small front yard, very little yard work. no back yard.
-
Exterior Front
-
CARPORT AND SIDE DECK PATIO
-
PATIO DECK SIDE HOUSE BY CARPORT
-
Photo 7 of 40
-
Photo 8 of 40
-
Photo 9 of 40
-
Photo 10 of 40
-
Photo 11 of 40
-
Photo 12 of 40
-
Photo 13 of 40
-
Photo 14 of 40
-
Photo 15 of 40
-
Photo 16 of 40
-
Photo 17 of 40
-
MAIN FLOOR OFFICE OR BEDROOM WITHOUT CLOSET
-
MAN FLOOR BATHROOM
-
LAUNDRY ROOM AND HOT WATER TANK 5 YRS OLD
-
Under the stairs storage, goes around the corner too.
-
2ND FLOOR
-
Primary Bedroom
-
Primary Bedroom
-
Bedroom
-
Bedroom
-
Bedroom
-
Bedroom
-
PRIMARY, JACK AND JILL ON 2ND FLOOR
-
BBQ ON THE BALCONY
-
Balcony
-
Photo 32 of 40
-
Photo 33 of 40
-
Photo 34 of 40
-
Photo 35 of 40
-
FLOOR PLAN
-
LOT VIEW
-
Photo 38 of 40
-
Photo 39 of 40
-
Photo 40 of 40
- Listings on market:
- 10
- Avg list price:
- $1,940,500
- Min list price:
- $1,599,000
- Max list price:
- $7,650,000
- Avg days on market:
- 96
- Min days on market:
- 56
- Max days on market:
- 137
- Avg price per sq.ft.:
- $868.11
please create a free account

- JIM PILKINGTON
- RE/MAX CREST REALTY
- 1 (604)785-5188
- Contact by Email

