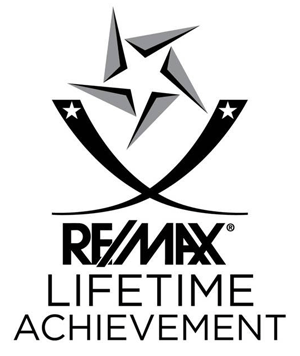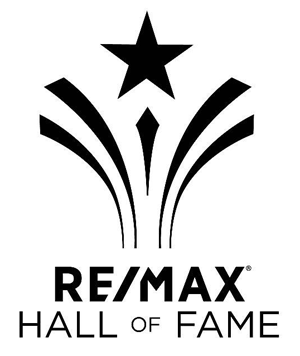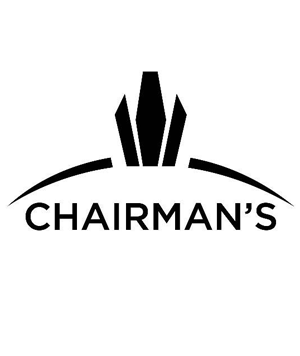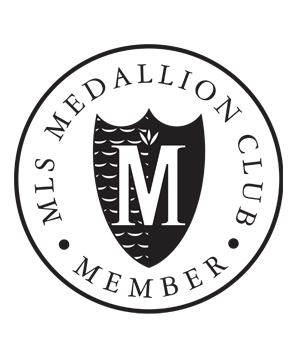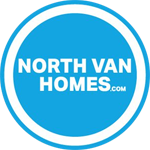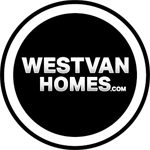Located just below Lynn Valley, Westlynn homes are more affordable than Lynn Valley and are a good alternative as they offer close proximity to Karen Magnussen Rec Centre, Lynn Valley Village, the library, shops, and the new Lynn Valley Town Centre. Enjoy being close to Lynn Canyon Park and opportunities for biking, hiking, and swimming. There is a mix of Westlynn condos, townhouses, and detached homes in this neighbourhood. The nearby elementary school is Eastview Elementary. Westlynn Terrace is a cozy community of homes on sought-after streets. Conveniently located off of Ross Road, Westlynn Terrace is comprised solely of single-family detached homes. All of the Westlynn Terrace homes are within walking distance to Ross Road Elementary, which features a French Immersion Program. Westlynn Terrace is also within close proximity to Lynn Valley and its amenities. Lynn Canyon Park is on the east side, giving homes on the east side of Hoskins Road and Wembley Drive complete privacy in their backyards.
1724 KILKENNY Road
Westlynn Terrace
North Vancouver
V7J 1T9
$1,900,000
Residential Detached
beds: 4
baths: 2.0
1,870 sq. ft.
built: 1961
- Status:
- Active
- Prop. Type:
- Residential Detached
- MLS® Num:
- R2900621
- Bedrooms:
- 4
- Bathrooms:
- 2
- Year Built:
- 1961
- Photos (27)
- Schedule / Email
- Send listing
- Mortgage calculator
- Print listing
Schedule a viewing:
- Property Type:
- Residential Detached
- Dwelling Type:
- House/Single Family
- Home Style:
- Signup
- Year built:
- 1961 (Age: 63)
- Total area:
- 1,870 sq. ft.173.73 m2
- Total Floor Area:
- 1,870 sq. ft.173.73 m2
- Price Per SqFt:
- Signup
- Total unfinished area:
- Signup
- Main Floor Area:
- 1,017 sq. ft.94.48 m2
- Floor Area Above Main:
- Signup
- Floor Area Above Main 2:
- Signup
- Floor Area Detached 2nd Residence:
- Signup
- Floor Area Below Main:
- Signup
- Basement Area:
- Signup
- No. Floor Levels:
- 2.0
- Rainscreen:
- Signup
- Bedrooms:
- 4 (Above Grd: 4)
- Bathrooms:
- 2.0 (Full:2/Half:0)
- Kitchens:
- Signup
- Rooms:
- Signup
- Taxes:
- $7,825.22 / 2024
- Lot Area:
- 7,680 sq. ft.713.5 m2
- Lot Frontage:
- 0'0 m
- Exposure / Faces:
- Signup
- Rear Yard Exposure:
- Signup
- Outdoor Area:
- Balcny(s) Patio(s) Dck(s)
- Pad Rental:
- Signup
- # or % of Rentals Allowed:
- Signup
- # or %:
- Signup
- Water Supply:
- Signup
- Plan:
- VAP10630
- Total Units in Strata:
- Signup
- Heating:
- Signup
- Construction:
- Signup
- Foundation:
- Signup
- Basement:
- Fully Finished
- Full Height:
- Signup
- Crawl Height:
- Signup
- Roof:
- Signup
- Floor Finish:
- Signup
- Fireplaces:
- 2
- Fireplace Details:
- Signup
- Parking:
- Signup
- Parking Total/Covered:
- 4 / 4
- Parking Access:
- Signup
- Driveway:
- Signup
- Exterior Finish:
- Signup
- Title to Land:
- Freehold NonStrata
- Flood Plain:
- Signup
- Suite:
- Signup
- Floor
- Type
- Size
- Other
- Clothes Washer/Dryer/Fridge/Stove/Dishwasher, Drapes/Window Coverings, Garage Door Opener, Microwave, Pantry, Range Top, Storage Shed, Windows - Thermo
- Central Location, Private Setting, Private Yard, Recreation Nearby, Shopping Nearby
- Garden, Green House
- MOUNTAINS FROMME & GROUSE
-
Exterior Front
-
Photo 2 of 27
-
Photo 3 of 27
-
Photo 4 of 27
-
Photo 5 of 27
-
Photo 6 of 27
-
Photo 7 of 27
-
Photo 8 of 27
-
Photo 9 of 27
-
Photo 10 of 27
-
Photo 11 of 27
-
Photo 12 of 27
-
Photo 13 of 27
-
Photo 14 of 27
-
Photo 15 of 27
-
Photo 16 of 27
-
Photo 17 of 27
-
Photo 18 of 27
-
Photo 19 of 27
-
Photo 20 of 27
-
Photo 21 of 27
-
Photo 22 of 27
-
Photo 23 of 27
-
Photo 24 of 27
-
Photo 25 of 27
-
Photo 26 of 27
-
Photo 27 of 27
- Listings on market:
- 288
- Avg list price:
- $2,549,450
- Min list price:
- $399,000
- Max list price:
- $13,500,000
- Avg days on market:
- 36
- Min days on market:
- 1
- Max days on market:
- 553
- Avg price per sq.ft.:
- $918.16
please create a free account

- JIM PILKINGTON
- RE/MAX CREST REALTY
- 1 (604)785-5188
- Contact by Email


