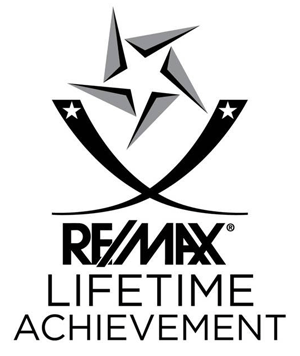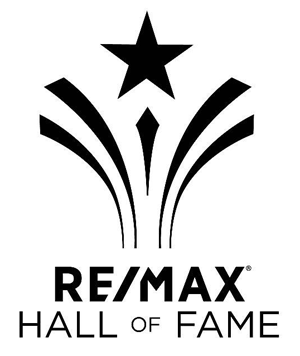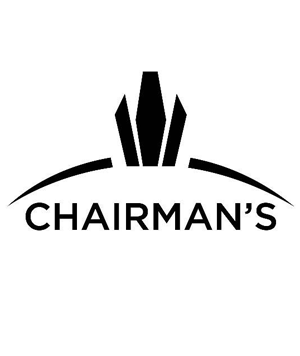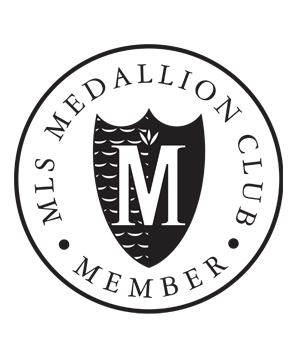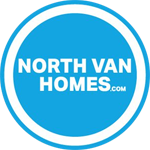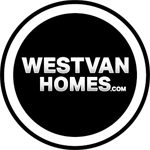Located just below Lynn Valley, Westlynn homes are more affordable than Lynn Valley and are a good alternative as they offer close proximity to Karen Magnussen Rec Centre, Lynn Valley Village, the library, shops, and the new Lynn Valley Town Centre. Enjoy being close to Lynn Canyon Park and opportunities for biking, hiking, and swimming. There is a mix of Westlynn condos, townhouses, and detached homes in this neighbourhood. The nearby elementary school is Eastview Elementary. Westlynn Terrace is a cozy community of homes on sought-after streets. Conveniently located off of Ross Road, Westlynn Terrace is comprised solely of single-family detached homes. All of the Westlynn Terrace homes are within walking distance to Ross Road Elementary, which features a French Immersion Program. Westlynn Terrace is also within close proximity to Lynn Valley and its amenities. Lynn Canyon Park is on the east side, giving homes on the east side of Hoskins Road and Wembley Drive complete privacy in their backyards.
2027 KIRKSTONE Road
Westlynn North Vancouver V7J 3M9
$1,950,000
Residential Detached beds: 3 baths: 3.0 2,805 sq. ft. built: 1979
- Status:
- Active
- Prop. Type:
- Residential Detached
- MLS® Num:
- R2981273
- Bedrooms:
- 3
- Bathrooms:
- 3
- Year Built:
- 1979
- Photos (29)
- Schedule / Email
- Send listing
- Mortgage calculator
- Print listing
Schedule a viewing:
- Property Type:
- Residential Detached
- Dwelling Type:
- House/Single Family
- Home Style:
- Signup
- Year built:
- 1979 (Age: 46)
- Total area:
- 2,805 sq. ft.261 m2
- Total Floor Area:
- 2,805 sq. ft.261 m2
- Price Per SqFt:
- Signup
- Total unfinished area:
- Signup
- Main Floor Area:
- 1,230 sq. ft.114 m2
- Floor Area Above Main:
- Signup
- Floor Area Above Main 2:
- Signup
- Floor Area Detached 2nd Residence:
- Signup
- Floor Area Below Main:
- Signup
- Basement Area:
- Signup
- Levels:
- 3
- Rainscreen:
- Signup
- Bedrooms:
- 3 (Above Grd: 3)
- Bathrooms:
- 3.0 (Full:2/Half:1)
- Kitchens:
- Signup
- Rooms:
- Signup
- Taxes:
- $7,833.9 / 2024
- Lot Area:
- 10,809 sq. ft.1,004 m2
- Lot Frontage:
- 63'4"19.3 m
- Exposure / Faces:
- Signup
- Rear Yard Exposure:
- Signup
- Outdoor Area:
- Fenced Yard, Patio(s) & Deck(s)
- Pad Rental:
- Signup
- # or % of Rentals Allowed:
- Signup
- # or %:
- Signup
- Water Supply:
- Signup
- Plan:
- VAP17012
- Total Units in Strata:
- Signup
- Heating:
- Signup
- Construction:
- Signup
- Foundation:
- Signup
- Basement:
- Part, Partly Finished
- Full Height:
- Signup
- Crawl Height:
- Signup
- Roof:
- Signup
- Floor Finish:
- Signup
- Fireplaces:
- 2
- Fireplace Details:
- Signup
- Parking:
- Signup
- Parking Total/Covered:
- 5 / 2
- Parking Access:
- Signup
- Driveway:
- Signup
- Exterior Finish:
- Signup
- Title to Land:
- Freehold NonStrata
- Flood Plain:
- Signup
- Suite:
- Signup
- Floor
- Type
- Size
- Other
- Floor
- Ensuite
- Pieces
- Other
- Clothes Washer/Dryer, Garage Door Opener, Stove
- Private Yard, Recreation Nearby, Shopping Nearby, Ski Hill Nearby, Treed
- English style home featuring a garage, brick siding, stucco siding, and aphalt driveway
- Hallway with stairs, visible vents, light floors, and a textured ceiling
- Carpeted dining space featuring wallpapered walls and a notable chandelier
- Carpeted living area featuring a fireplace and vaulted ceiling with beams
- Carpeted living room featuring a brick fireplace and vaulted ceiling
- Living area featuring vaulted ceiling with beams, light colored carpet, and visible vents
- Carpeted bedroom with wallpapered walls, multiple windows, and a textured ceiling
- Carpeted bedroom featuring wallpapered walls and a textured ceiling
- Carpeted bedroom with a textured ceiling
- Primary Ensuite
- Upper hallway
- Half bathroom with toilet, vanity, and a healthy amount of sunlight
- Family Room
- Family Room
- Family Room
- Dining room featuring carpet flooring and a chandelier
- Dining room with a textured ceiling
- Kitchen featuring light countertops, a sink, open shelves, and white appliances
- Kitchen with light countertops, brown cabinetry, a notable chandelier, and freestanding refrigerator
- Basement Rec Room
- Basement Rec Room
- Washroom featuring washer and clothes dryer, laundry area, and a textured ceiling
- Misc room with carpet floors and a textured ceiling
- Rear view of house featuring a lawn, stucco siding, a deck, and fence
- Wooden terrace featuring fence
- Wooden terrace with a fenced backyard and a yard
- View of yard with fence and a wooden deck
- View of wooden terrace
- Floor plan
- Listings on market:
- 239
- Avg list price:
- $2,399,000
- Min list price:
- $349,000
- Max list price:
- $14,800,000
- Avg days on market:
- 31
- Min days on market:
- 1
- Max days on market:
- 631
- Avg price per sq.ft.:
- $899.11
please create a free account

- JIM PILKINGTON
- RE/MAX CREST REALTY
- 1 (604)785-5188
- Contact by Email


